$769,000
Just Right Ranch
3941 S Hillcrest Drive Denver CO 80237
3941 S Hillcrest Drive Denver CO 80237
.png?w=1140)
An inviting 3,600 finished square feet, open floor plan provides spacious living areas flooded with natural light with plenty of room for a growing family. The centerpiece of this magnificent home is the over-sized family room with new paint, beautifully tiled fireplace. Elegant engineered hardwoods cover the main level.
When viewing this beautiful home you'll loose count of all the features - four bedrooms, three bathrooms, a full basement with recreation/game room and a wet bar, bedroom and bath for guests, a beautifully appointed chef kitchen, outdoor living space the list goes on and on.
A home of this caliber has finishes that include stone counter tops, brand new floors, cabinets, appliances, massive island, new carpet, new windows, and fresh interior paint. In fact, there are so many amazing new details in this home that you'll discover a new favorite every month or so.
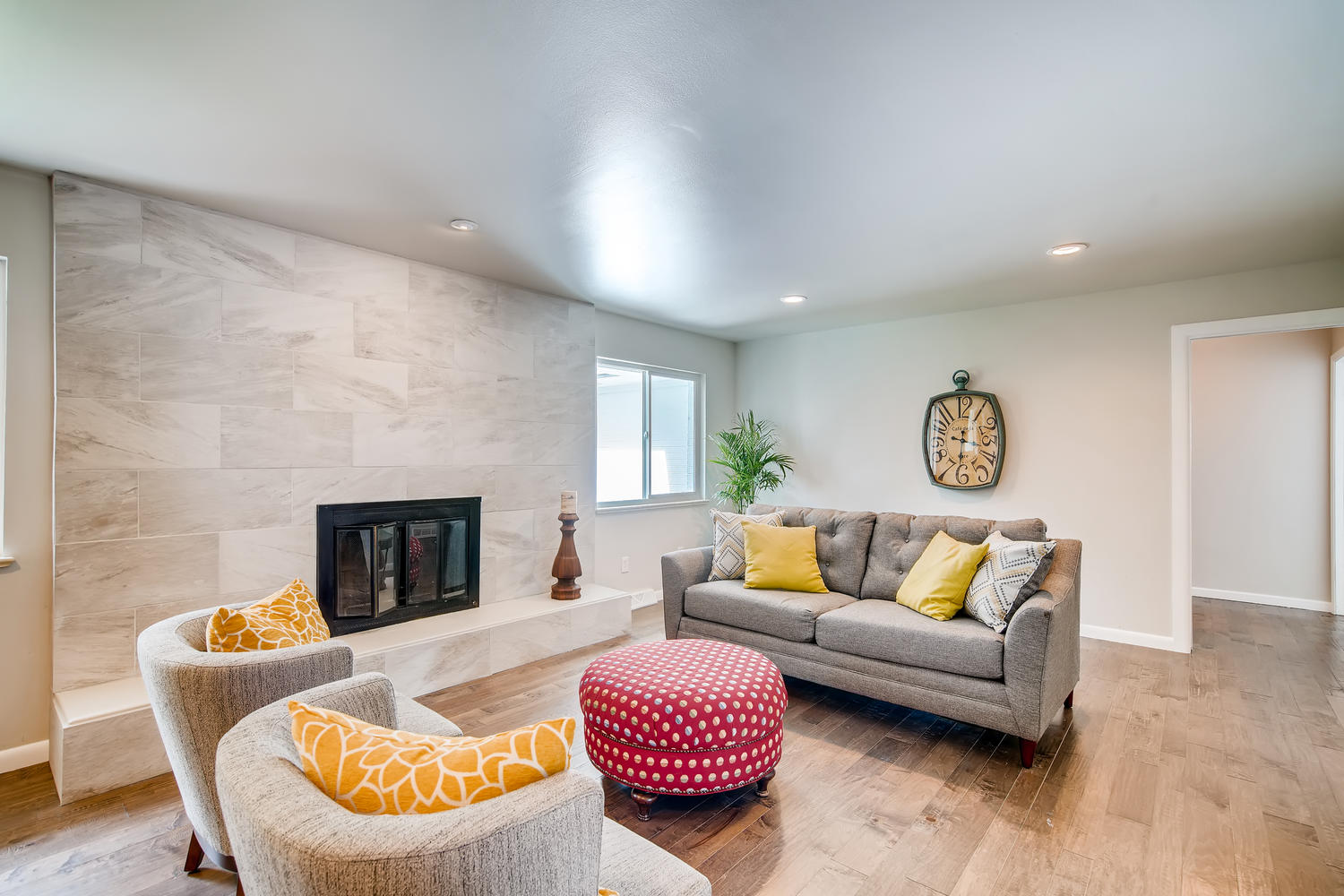
Everyone loves to congregate in the kitchen where there's plenty of room for reminiscing with old friends at the kitchen table or gathering round the quartz island telling one another their best jokes one after another. A gourmet kitchen empowers the chef of the house to conjure up fabulous epicurean delights that result in deep conversations with a bottle of wine in the dining room after enjoying a wonderful meal. Wish your guest safe travels home before cuddling next to the fireplace for the rest of the night... the clean up can wait until tomorrow.
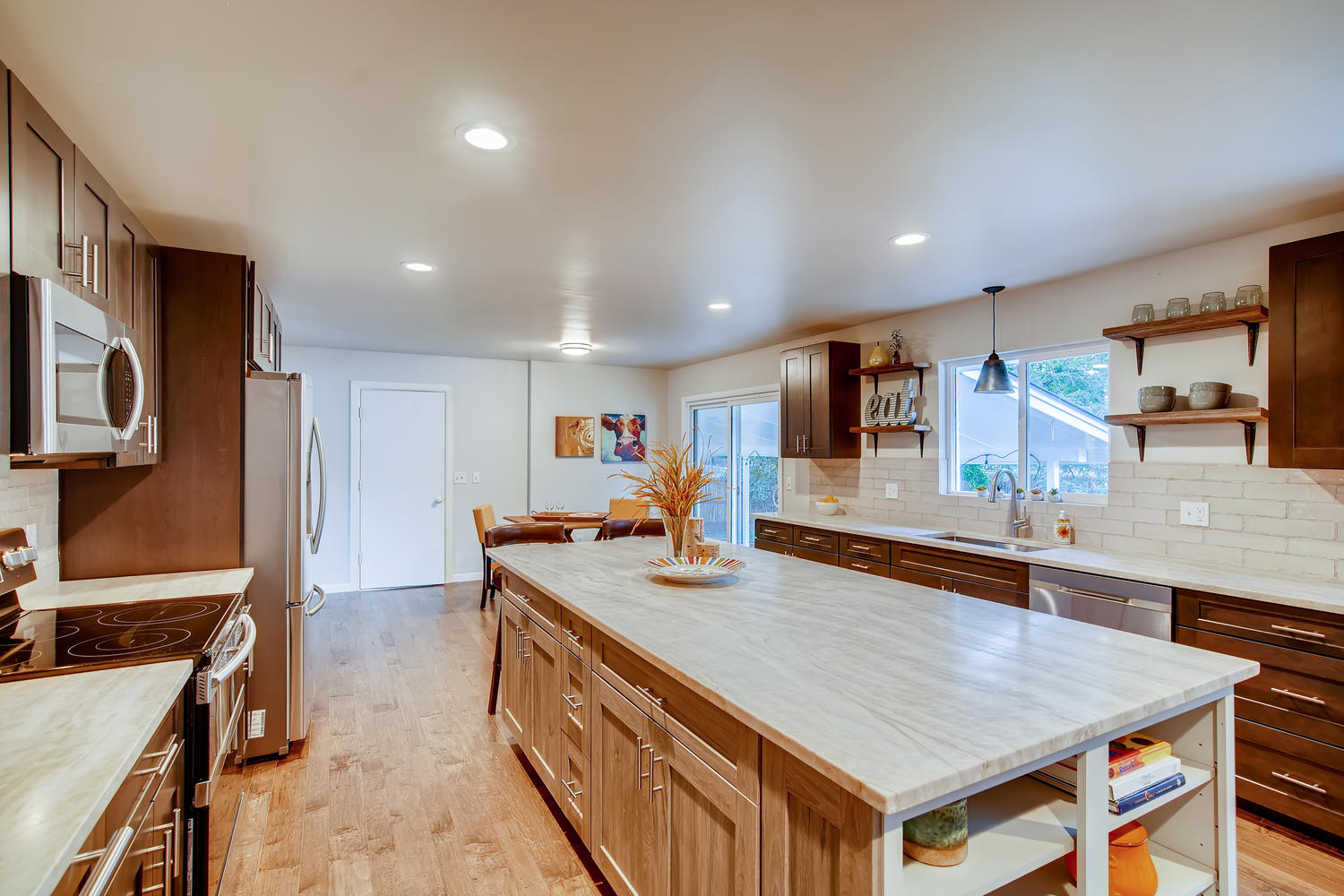
Mornings start in the cozy master with sun streaming in through the windows and birds chirping in your backyard. Enjoy more closet space than most people would know what to do with. As well as a large shower in the master and two separate vanities so there are no more arguments about who is taking more space. And with the pocket door that separates the family room and living areas from the bedrooms, you can get some peace and quiet once you enter the retreat.
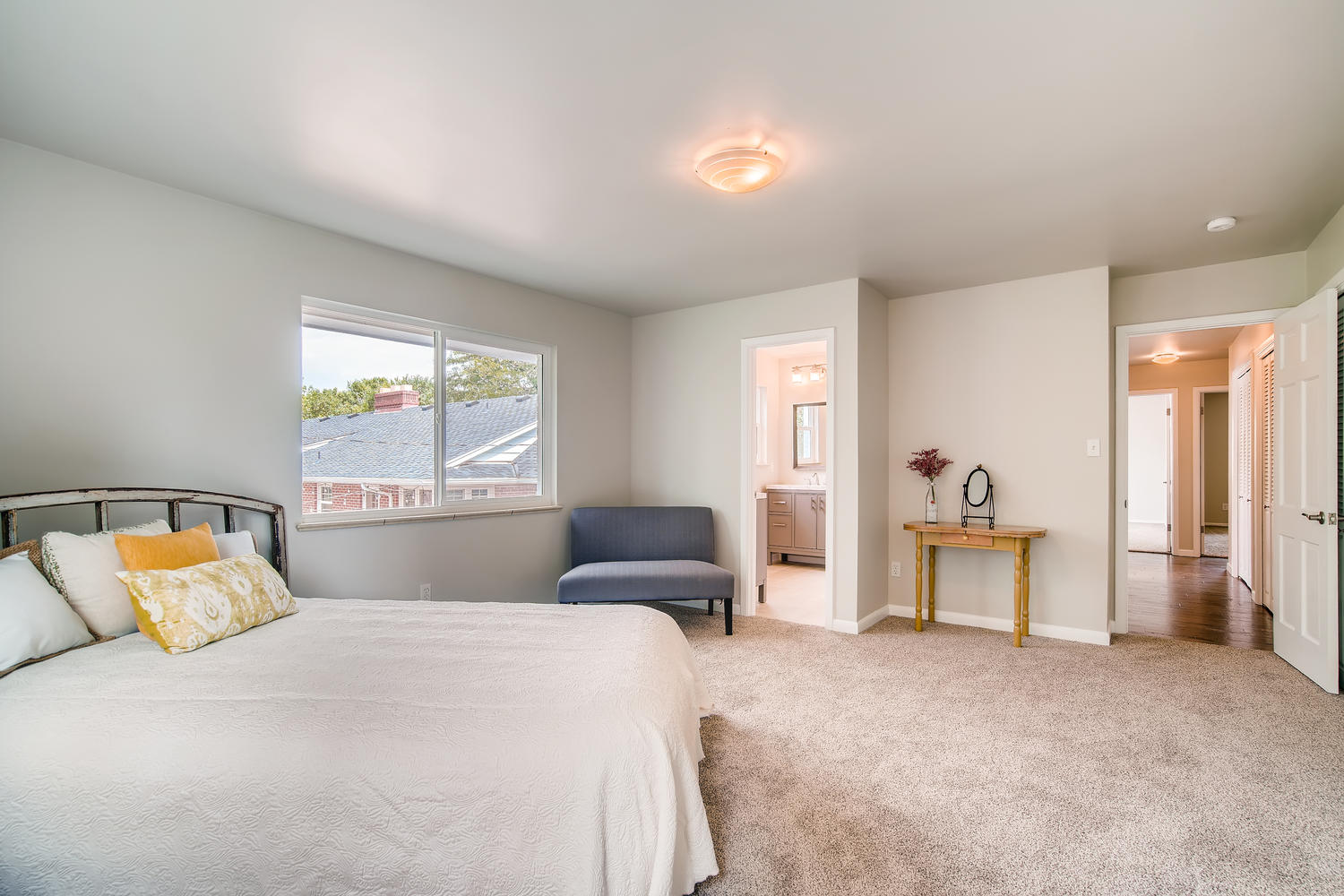
Just off the front foyer is the perfect quiet area away from the hustle and bustle of everyday life for quiet moments. Whether it's relaxing with a good book, coffee with your new neighbors or Monday night book club with friends, this is the perfect setting.
By the way, summer months are the perfect time to step out on to the large front porch with that favorite book and curl up on the rocking chairs where you're likely to quickly meet the friendliest neighbors in no time at all. (Virtually Staged Photo)
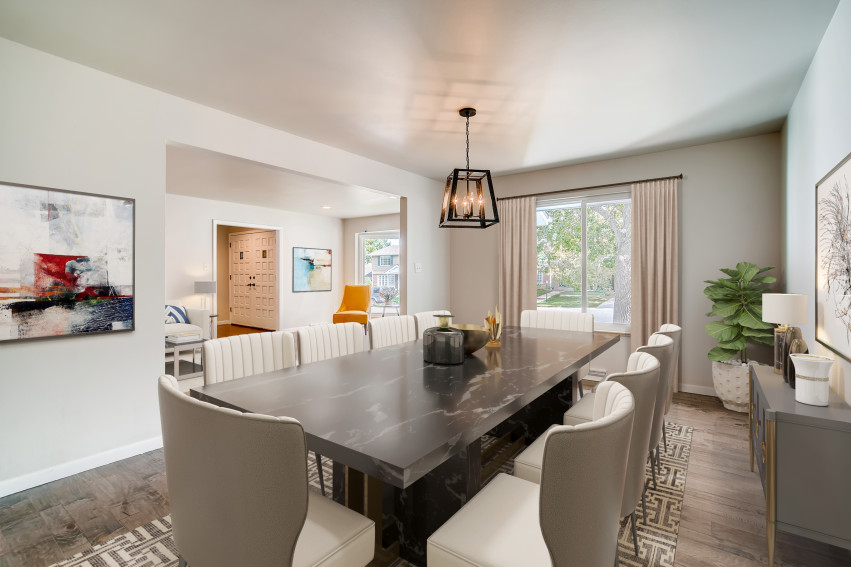
There are lots of areas for you to spread out and have a little “me time" if you like in the Lower Level Recreation Room. Watch some TV in the family room, hang out in the garden level basement game/den/rec-room, catch up on some reading with a good book in the living room, or just find a quiet spot on the back deck. Each space carries its own unique vibe.
The large finished lower level with multiple windows funnel in tons of natural light to create a fantastic recreation area, a wet bar with a serving window to accommodate the parties you'll have down here, and a 4th conforming bedroom and a 3rd bathroom perfect for guest quarters. (Virtually Staged Photo)
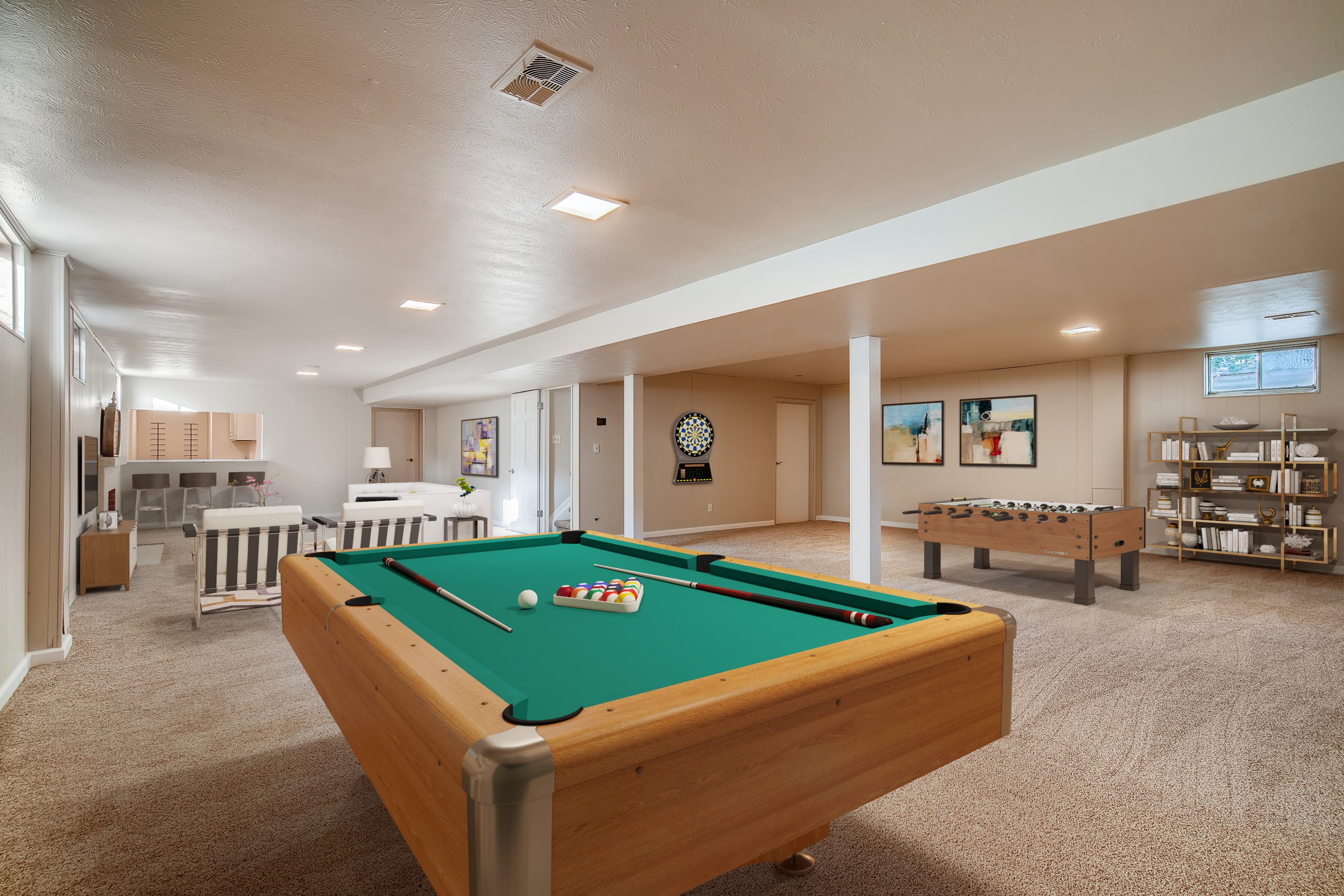
Southmoor Park is a neighborhood in Denver, Colorado with a population of 7,690. Southmoor Park is one of the best places to live in Colorado. Living in Southmoor Park offers residents an urban feel and most residents rent their homes. In Southmoor Park there are a lot of bars, restaurants, coffee shops, and parks. Many young professionals live in Southmoor Park. The public schools in Southmoor Park are above average.
Southmoor Park is a highly sought after neighborhood in the South Denver area. Families love this neighborhood where they live a life filled with great neighbors, fantastic schools, abundant amenities, and outdoor activities all situated in a vibrant fun-filled community of active residents. The Southmoor Neighborhood does an awesome job of planning family events that really unite the community with summer concerts in the parks, movie nights, holiday events, entertainment in the multiple HR Recreation Centers and much, much more.
Parks and Recreation This community is built around a series of trails, and parks, which wind throughout the neighborhood and provides many recreational opportunities. Southmoore Park has 3 different parks, access to the Highline Canal Trail and a swim and tennis club all within as well as being just a quick trip away from the Cherry Creek Reservoir. The outdoor pool has areas for toddlers as well as older kids and adults. It also boasts 6 tennis courts!
Schools Southmoor Park has many top-rated schools within its borders - Southmoor Elementary, within walking distance, Hamilton Middle School, Thomas Jefferson High School also in walking distance. All schools are part of the Denver County School District, which is the largest school district in Colorado and has one of the highest graduation rates in the Denver metro area.
Commuting Southmoor's location can't be beaten with its easy access to C-470, I-25, the Denver Tech Center (DTC) and the Denver International Airport (DIA) which is only 30 minutes away! RTD light rail system is also close by where you can leave your car and travel into downtown Denver with ease. One of the highest ranking hospitals in the Denver metro area is also in close proximity, Swedish Medical Center in Denver, Colorado.
Retail and Restaurants The epicenter of Southeast Denver is just a stone's throw away from this high sought after Southmoor neighborhood. The much heralded Park Meadows Mall, an upscale retail resort, is just a few miles down the road with abundant boutique shops and fine dining. Also nearby are all the restaurants and just down the road you have the center at University Hills.
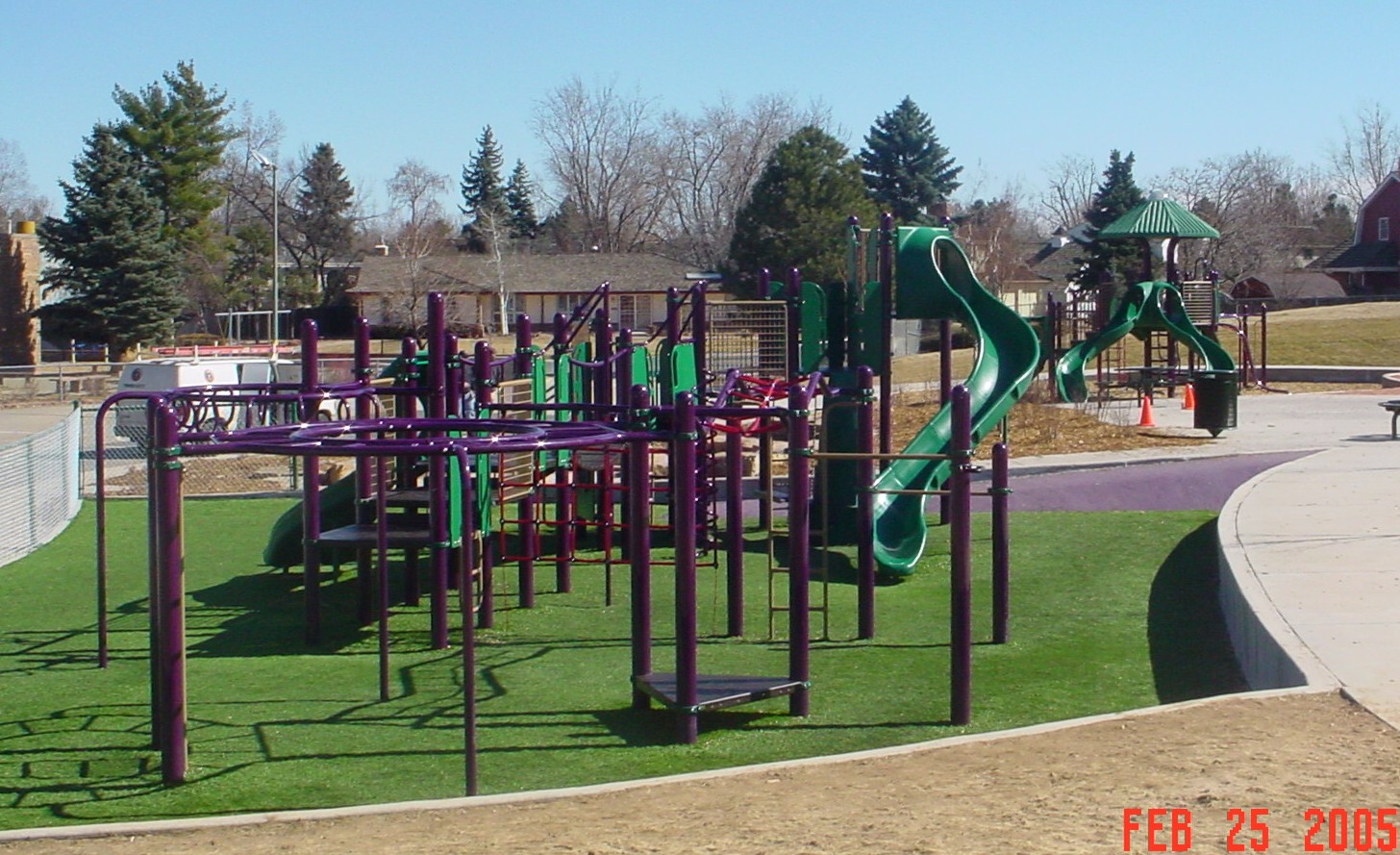
GENERAL
INTERIOR
BATHROOMS
BEDROOMS
LAUNDRY
ADDITIONAL INFORMATION
EXTERIOR
PARKING
LOCATION
SCHOOL INFORMATION
COMMUNITY
HEATING & COOLING
Enter your email address down below and we will get back to you as soon as we can!
We respect your inbox. We only send interesting and relevant emails.