Design Matters.
We'll create a beautiful webpage to feature your home in a way that makes it stand out from the crowd.
We'll create a beautiful webpage to feature your home in a way that makes it stand out from the crowd.
The biggest reason we're able to attract so much attention is that we can control the presentation of your home on our website.
The MLS, listing portals, and most broker sites follow the same standard formatting. We're not given the freedom to change too much on sites we don't control.
On EngelPropertyGroup.com, we have the ability to really highlight a home and show it off in a way you aren't able to with traditional searches.
Welcome home to this beautiful 3 bedroom, 4 bathroom house in the heart of Parker, CO! As you enter, you're greeted by a spacious and inviting living room adjacent to a considerable sized office. This open floor plan then leads you to the formal dining area followed by the cozy family room and large kitchen with breakfast nook and large center island - perfect for entertaining. Off the kitchen you'll find the updated back patio, perfect for enjoying our upcoming spring and summer evenings with mature trees to shade the coming hot months! As you make your way upstairs you'll notice an oversized landing, leading up to the primary bedroom with full en suite, walk in closet and a covered deck with screen door to enjoy the breathtaking views! The basement boasts 1543 square feet, with a partially finished office complete with a barn door and a 3/4 finished bath. This home has excess storage - all wooden shelving is included! If you are looking for a quiet, low maintenance home, look no further! HOA dues include shoveling and mowing! Conveniently located minutes from downtown Parker, schools, shopping, dining and more. This nicely finished home will make a perfect home!
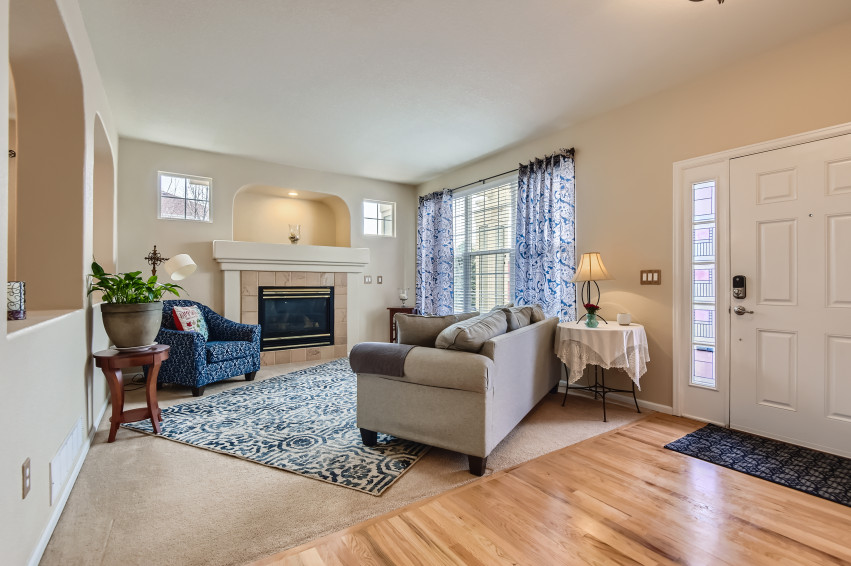
THIS HOME - If you like a spacious, comfortable, freshly painted, new carpet, refinished hardwoods, immaculate, home with tons of natural light - then this is the one you need to see! This wonderful home has just been through some serious updating and sprucing up - including brand new carpet, new vinyl plank flooring, refinished hardwood floors. Kitchen features beautiful new quartz countertops with complementing subway tile backsplash, new SS slide-in smooth-top electric range with self-cleaning oven, plus so much more! With a deck right off the kitchen, a walkout basement, 3 car garage and fresh exterior paint. Move right in and make this your own. Immediate possession at closing - no need to wait to occupy your new home. Don't miss this opportunity to live in the lovely Highlands Ranch area which offers great schools, family community, close shopping (check the maps out to see the accessibility to stores and restaurants). Lots of parks, trails and access to the Highlands Ranch Rec Centers!
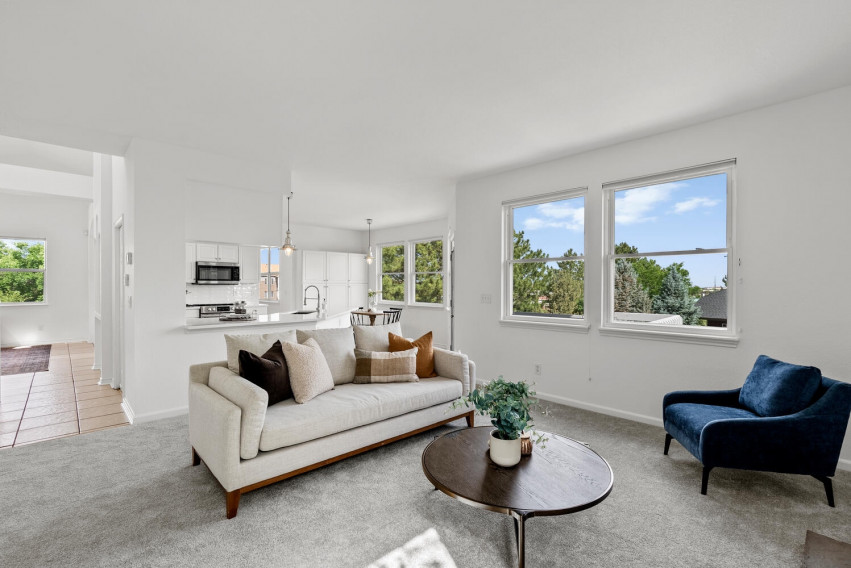
Natural light is everywhere in this stunning Cherry Creek townhome. Comfortable living abounds in this beautifully appointed townhome in the heart of Denver. There are 3 bedrooms (2 upstairs, and an optional bedroom/flex space in the lower level) and 4 baths (2 full, 2 half). The second bedroom has an en-suite bath for privacy. The kitchen offers lots of open space, counter space and a great gathering area for family and friends. Stainless appliances, granite counters, ample seating at the kitchen bar, walkin pantry and of course lots of natural light! The Master Suite has generous space, walk-in closet, and a jetted tub in the bath. The lower level offers a wet bar, half bath, closet and can be used for a piano room, additional rec room or a guest bedroom. Parking is easy - 2 car attached finished garage. PLEASE NOTE: This is an end unit townhome thus, lots of extra windows as well as a side balcony off of the kitchen. Refrigerator, Dishwasher, Furnace, A/C, and Ceiling Fans are all new within the last 1.5 years. Water Heater is 2018. Easy access to the Cherry Creek trail right outside your front door as well as quick access to all the restaurants and shops in Cherry Creek North. This property is in the Cherry Creek School district - affording the opportunity to attend Cherry Creek High School.
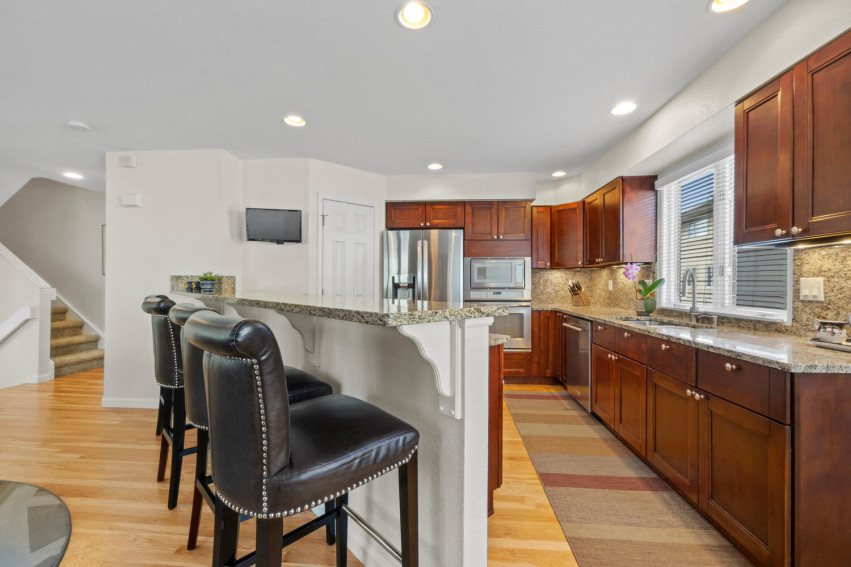
As soon as you step inside this updated townhome, you’ll fall in love.
It’s been updated with tons of modern touches — we’re talking barn doors, contemporary fixtures, new flooring (both carpet and sleek silver oak plank flooring), and a new HVAC system. Other features include:
Updated kitchen with new quartz countertops, new range, and new fridge
Upstairs loft area
Soaring ceilings and sun-drenched floor plan
Back patio with views of the golf course
There’s also a detached garage and a dedicated parking spot in front of your unit.
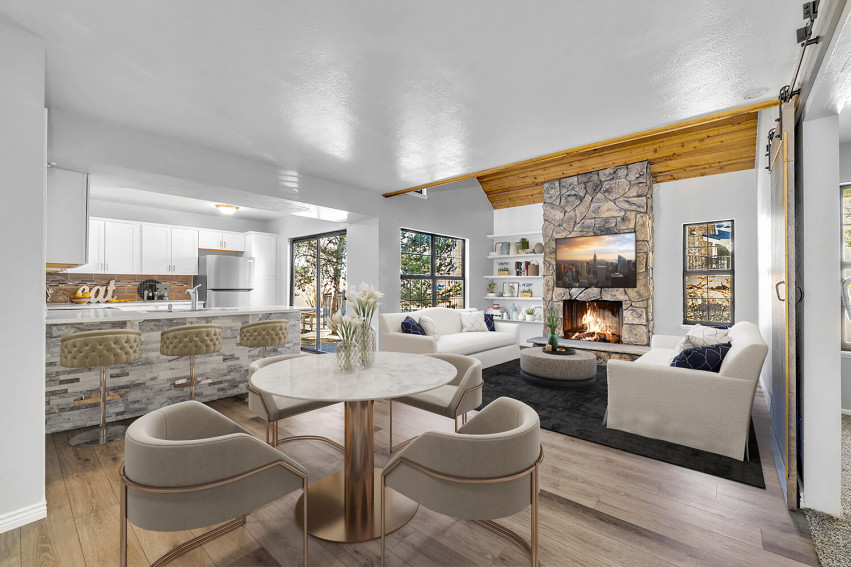
Here’s where the kids will play while you play with them or you may choose to sit back and enjoy keeping an eye on them while keeping warm at the fire pit and listening to their laughter! Or while they are at school you can just read a good book in the beauty of this wonderful quaint yard. This patio area offers a fabulous place for entertaining and just inside the glass doors is the dining and kitchen area.
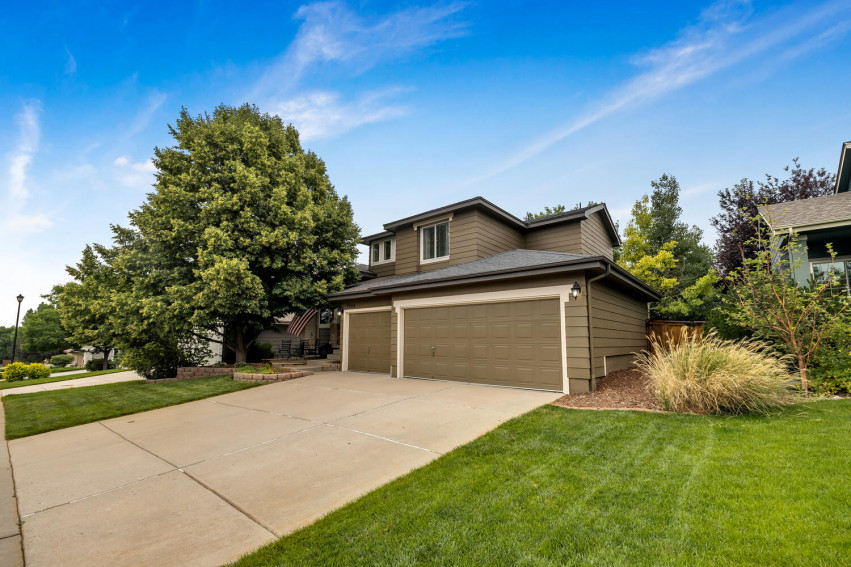
Football watching, movie time, conversation, game time, family time, friend time will all happen here. Windows surround the room and there is lots and lots of room for everyone! The kitchen is just steps away so you will have quick access to yummy snacks and meals!
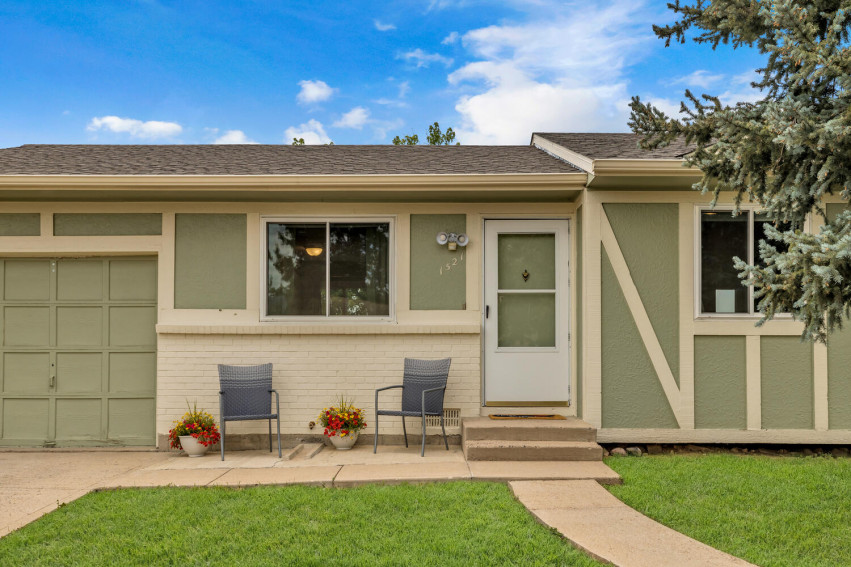
Here’s where the kids will play while you play with them or you may choose to sit back and enjoy keeping an eye on them and listening to their laughter! Or while they are at school you can just read a good book in the beauty of this wonderful quaint yard . This patio area offers a fabulous place for entertaining and just inside the glass doors is the dining and kitchen area.
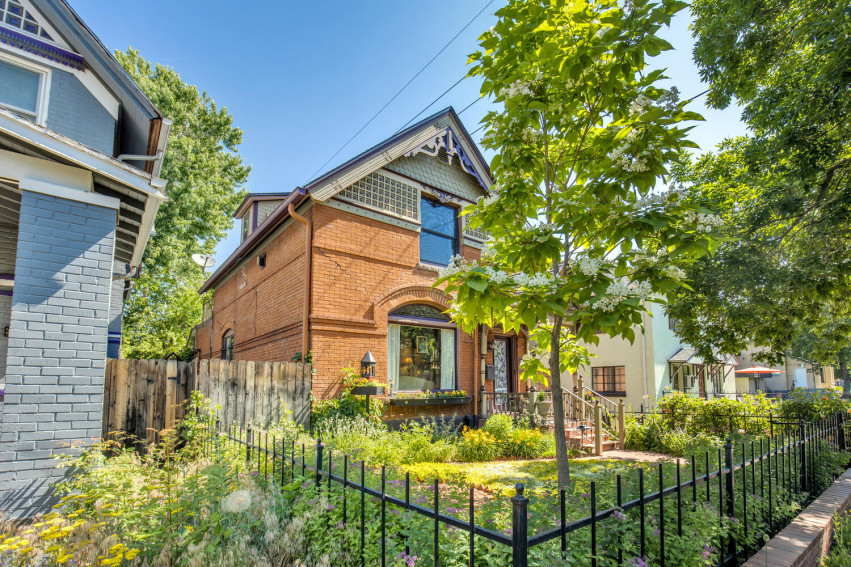
Here’s where the kids hang out with their friends or grandparents or you! Or you can offer it to guests for their own private living area while visiting. Lots of fun will happen here and there is a bedroom and bath so your guests can find some quiet time for themselves.

Here’s where the kids will play while you play with them or you may choose to sit back and enjoy keeping an eye on them and listening to their laughter! Or while they are at school you can just read a good book in the beauty of this wonderful quaint yard . This patio area offers a fabulous place for entertaining and just inside the glass doors is the dining and kitchen area.
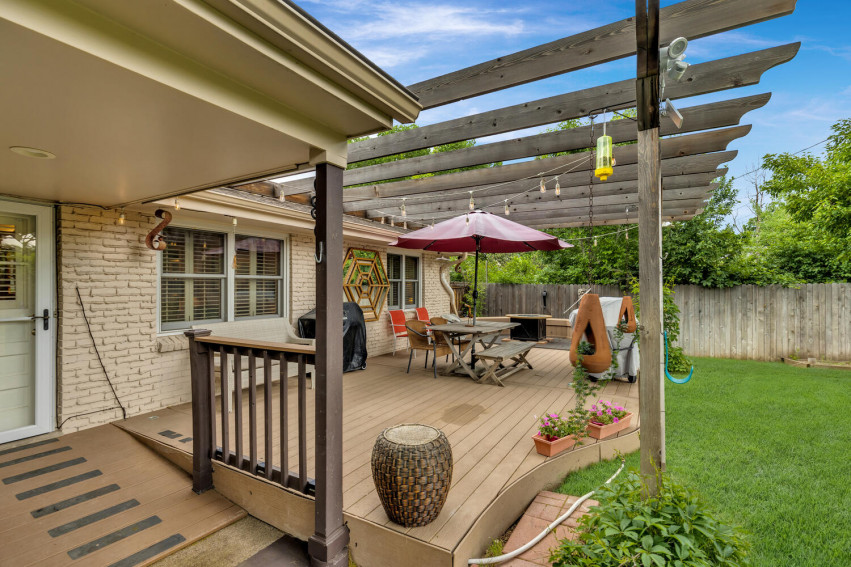
Cook fantastic meals and spend time with friends and family in this room right off from the kitchen. The large windows will bathe the room with tons of natural Colorado lighting.
With a covered patio, and a nice viewing window from the kitchen, the outdoor space will be perfect for all your get-togethers. And your sliding door will deliver plenty of natural light to your kitchen/dining area. This room will be perfect for dining and all of your parties!
Click on the picture to see the full property page!
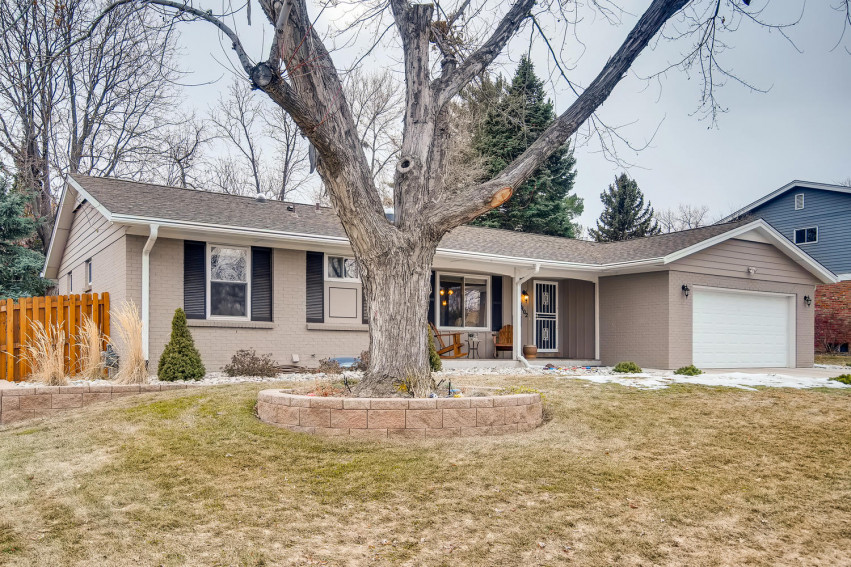
Spend time with friends and family in this room right off from the kitchen. The new windows will bathe the room with tons of natural Colorado lighting. Make this your primary living space along with the flex room downstairs for the kids and entertaining!
Everyone loves to congregate in the kitchen where there's plenty of room for reminiscing with old friends at the kitchen table telling one another their best jokes one after another. A gourmet kitchen empowers the chef of the house to conjure up fabulous epicurean delights that result in deep conversations with a bottle of wine in the dining room after enjoying a wonderful meal.
Click on the picture to see the full property page!
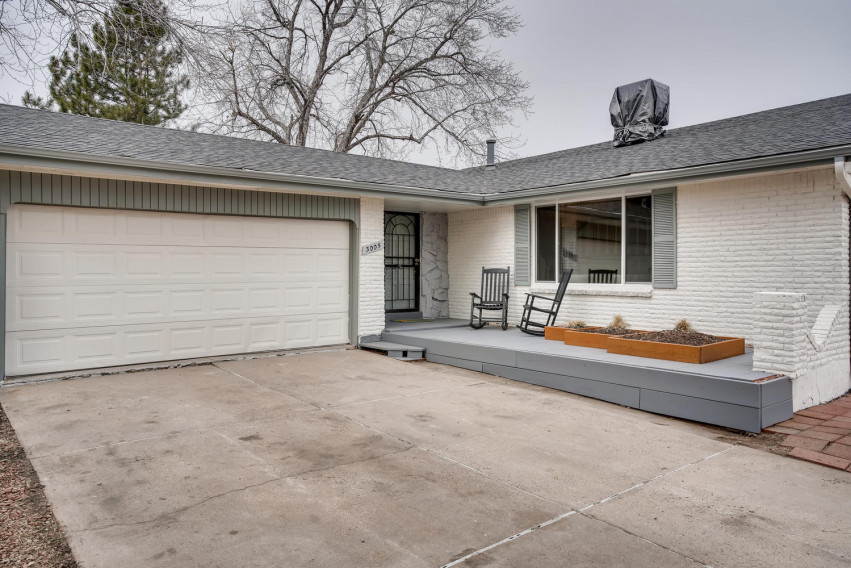
Everyone loves to congregate in the kitchen where there's plenty of room for reminiscing with old friends at the kitchen table telling one another their best jokes one after another. A gourmet kitchen with precision gas cooking empowers the chef of the house to conjure up fabulous epicurean delights that result in deep conversations with a bottle of wine in the dining room after enjoying a wonderful meal. Pass through window to the deck outside is perfect for summer barbecues.
With a quaint deck, and a serving window from the kitchen, the outdoor space will be perfect for all your get-togethers. And your MASSIVE sliding door will deliver plenty of natural light to your kitchen/dining area. This room will be perfect for dining and still give you room to add a kitchen island if you desire. .
Click on the picture to see the full property page!
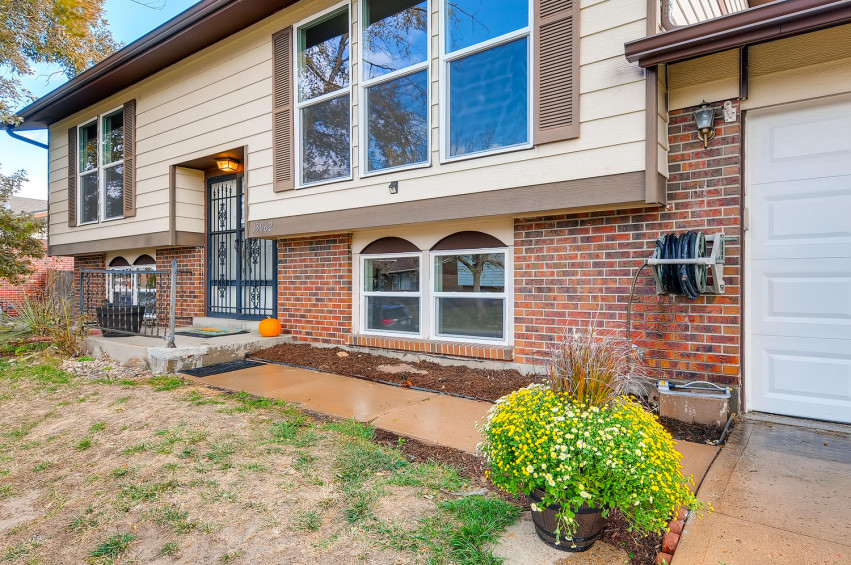
An inviting 3,600 finished square feet, open floor plan provides spacious living areas flooded with natural light with plenty of room for a growing family. The centerpiece of this magnificent home is the over-sized family room with new paint, beautifully tiled fireplace. Elegant engineered hardwoods cover the main level.
Just off the front foyer is the perfect quiet area away from the hustle and bustle of everyday life for quiet moments. Whether it's relaxing with a good book, coffee with your new neighbors or Monday night book club with friends, this is the perfect setting.
There are lots of areas for you to spread out and have a little “me time" if you like in the Lower Level Recreation Room. Watch some TV in the family room, hang out in the garden level basement game/den/rec-room, catch up on some reading with a good book in the living room, or just find a quiet spot on the back deck. Each space carries its own unique vibe.
Click on the picture to see the fuller property page!
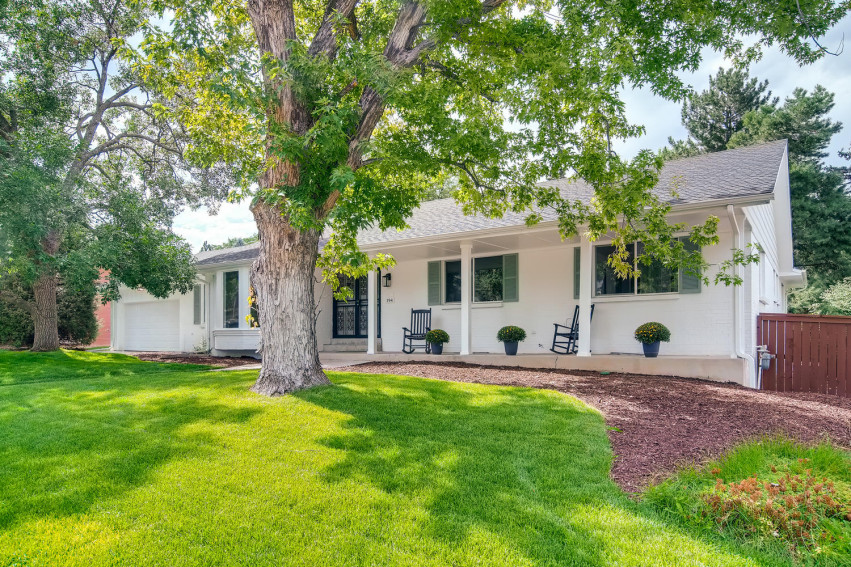
An inviting 4,300sf open floor plan provides spacious living areas flooded with natural light with plenty of room for a growing family. The centerpiece of this magnificent home is the over-sized family great room with vaulted ceilings, a wall of glass, incredible private views and gas fireplace. Elegant real hardwoods cover the main level – no veneer here!
This massive Trex deck adds another +700 sf of nearly year round outdoor living area. It's an entertainer's dream with with pergola cover for shade, multiple seating zones and barbecue areas. You can have your friends over for a cookout during a Bronco game and they can stay late to roast some marshmallows as you celebrate another Bronco victory.
Click on the picture to see the full property page!
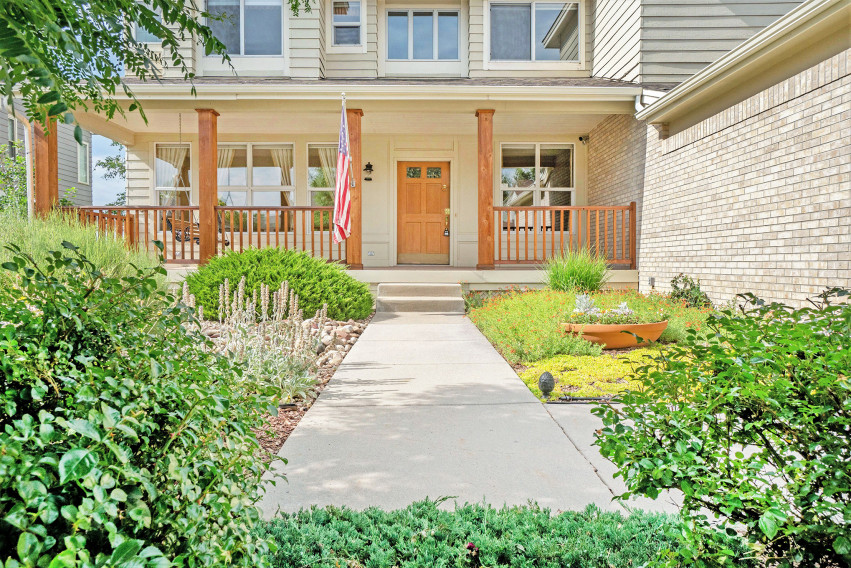
When viewing this 1548 square foot contemporary dream featuring three bedrooms, one full bath, one three quarter bath and one half bath, a garden level family room, a decked out kitchen, an outdoor living space you're likely to miss a detail or two... so we thought we'd point a few out.
Obviously, a home of this caliber will have finishes like granite counter tops, Pergo floors, and soaring ceilings, but some details less obvious probably need to be pointed out. For example, the meticulous maintenance and upgrades that this home has enjoyed over the last year such as new appliances in the kitchen, solid granite counter tops in the kitchen and in all the bathrooms, matching backsplashes in all the bathrooms, Trex deck, new wood floors and more. In fact, there are so many amazing details in this home that you'll discover a new favorite every month or so.
Click on the picture to see the full property page!
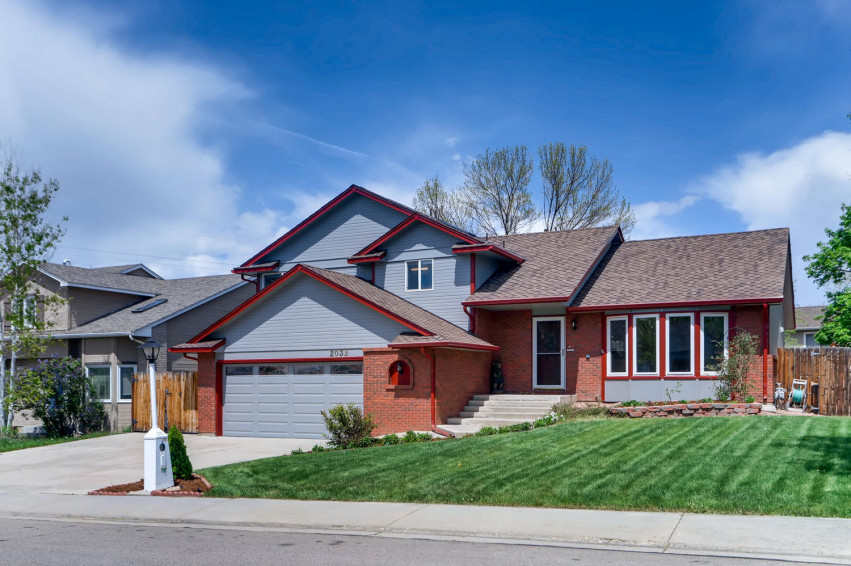
When viewing this 2,683 square foot Pottery Barn'esque home featuring four bedrooms, three full and one half bath, a garden level recreation/game room, highly appointed chef kitchen, outdoor living space
This backyard is an outdoor entertainer's dream with its multiple seating zones on the large deck, stamped concrete patio, and barbecue areas. You can have your friends over for a cookout during a Bronco game and they can stay late to roast some marshmallows as you celebrate another victory.
Click on the picture to see the full property page!
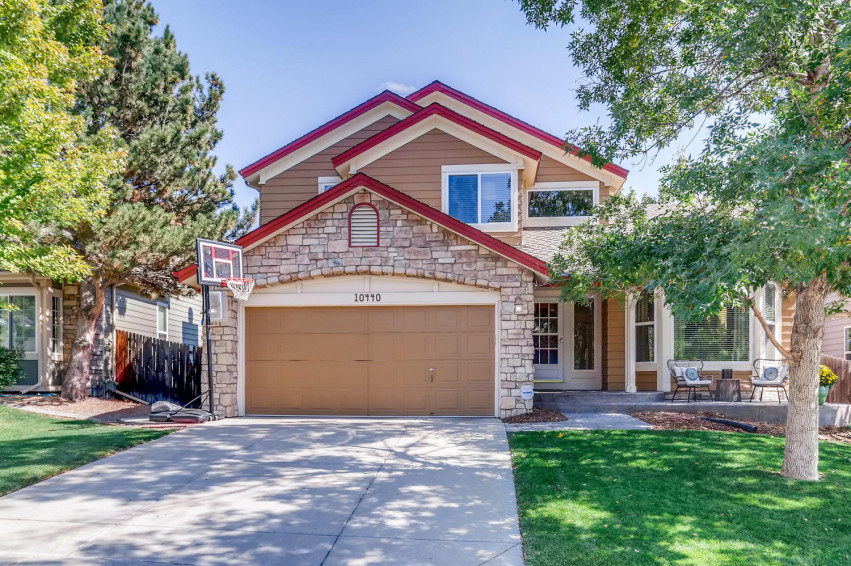
Flooded with natural light this open floorplan welcomes you with beautiful floors and comfortable living. The bay window will provide you with a beautiful view to the front yard and let in all that natural light at the same time. Sit here and enjoy your morning coffee or have a conversation with friends after dinner.
Here's where the family and your guests will hang out while meals are being prepared in the kitchen, watching a show or just chilling. Vaulted ceiling, beautiful flooring, big bright windows, fireplace, and built-in shelving make this room a comfortable place to be!
Click on the picture to see the full property page!
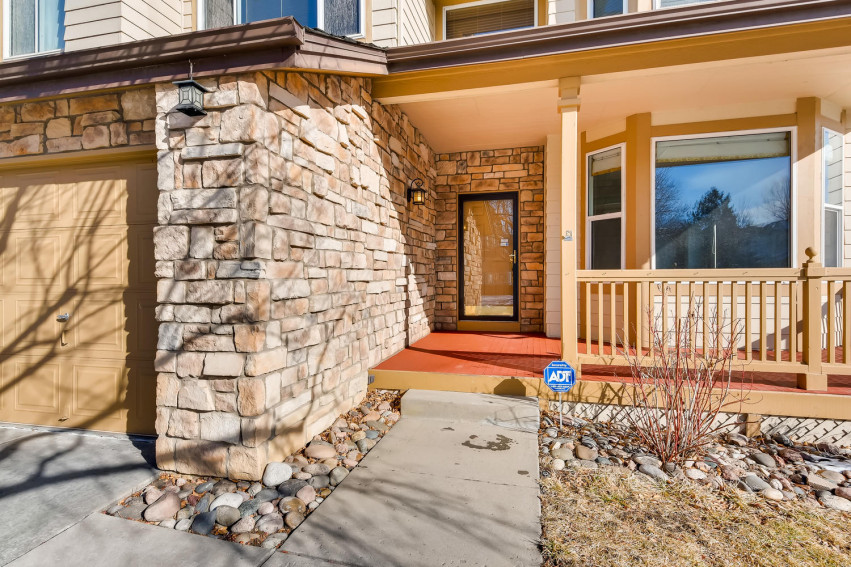
Ample living space for entertaining guests while meals are being prepared in the adjacent kitchen. Plenty of natural light from the large sliding door opening to an attached deck make this room a very comfortable place to be!
Ahhhh... the Master Bedroom is your retreat from the world. Whether it's bedtime, a short afternoon nap or just getting quiet time to read a book... this is your "private place".
Click on the picture to see the full property page!
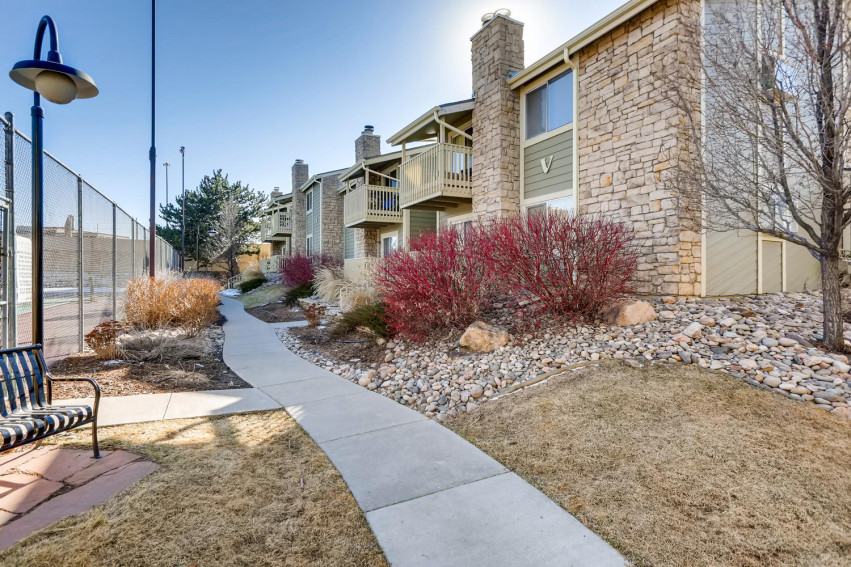
Find out the value of your home.