SOLD
Red Door Getaway
5000 S Franklin St, Englewood, CO 80113
5000 S Franklin St, Englewood, CO 80113
.png?w=1140)
Preparing meals in the chef’s gourmet kitchen utilizing the Wolf 6-burner built-in gas cooktop, Dacor double wall oven, Bosch dishwasher, Sub zero refrigerator, Viking wine cooler and GE ice machine. Your family and guests will gather around the enormous island for lively conversation and laughter. All this while a beautiful fire is burning in the brick fireplace.
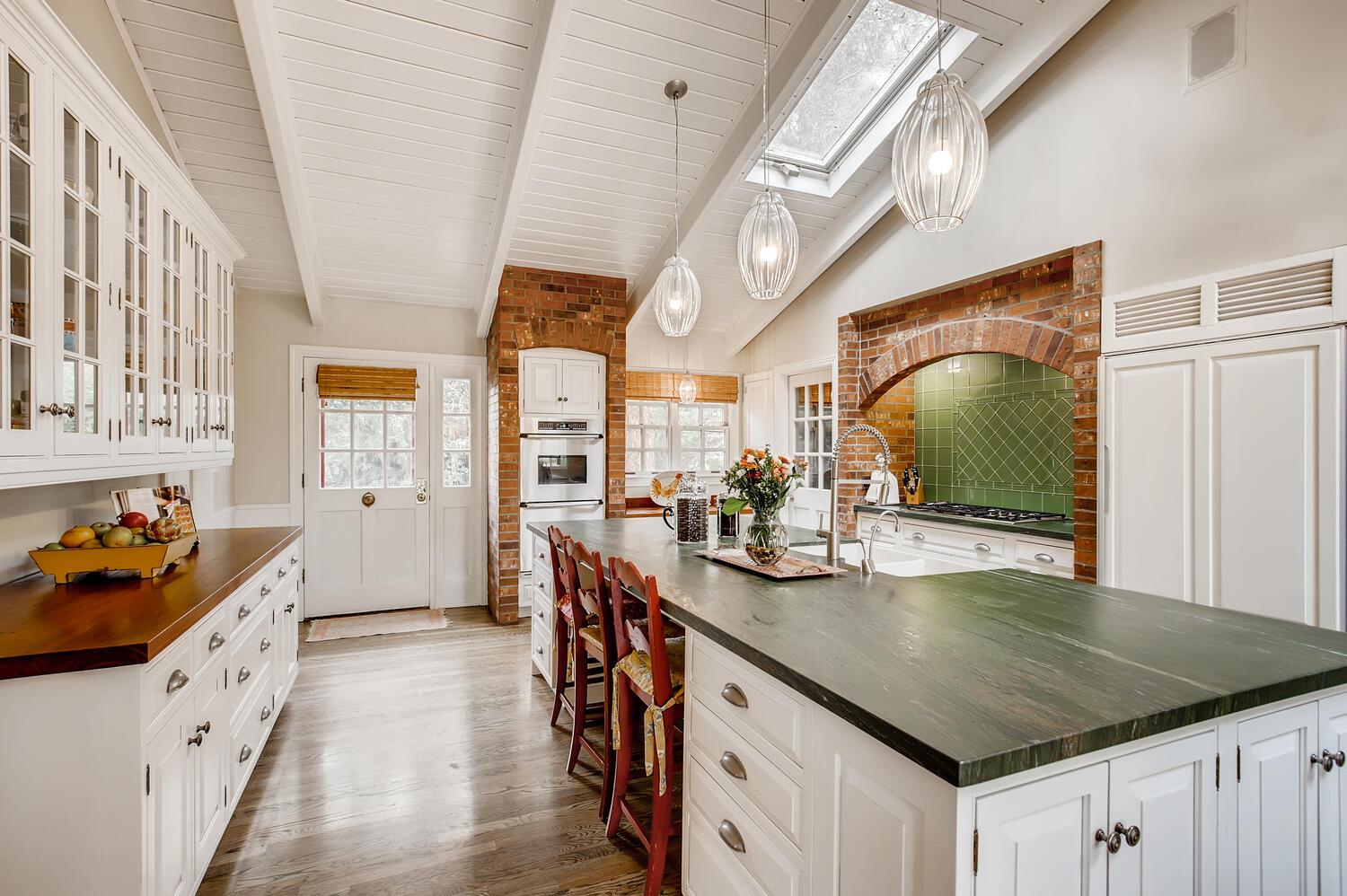
Enjoy a generous eating area where you will enjoy many of your family meals while being able to also enjoy the beautiful brick fireplace and the outdoors with lots and lots of natural light! Breakfast, lunch and dinner right here!
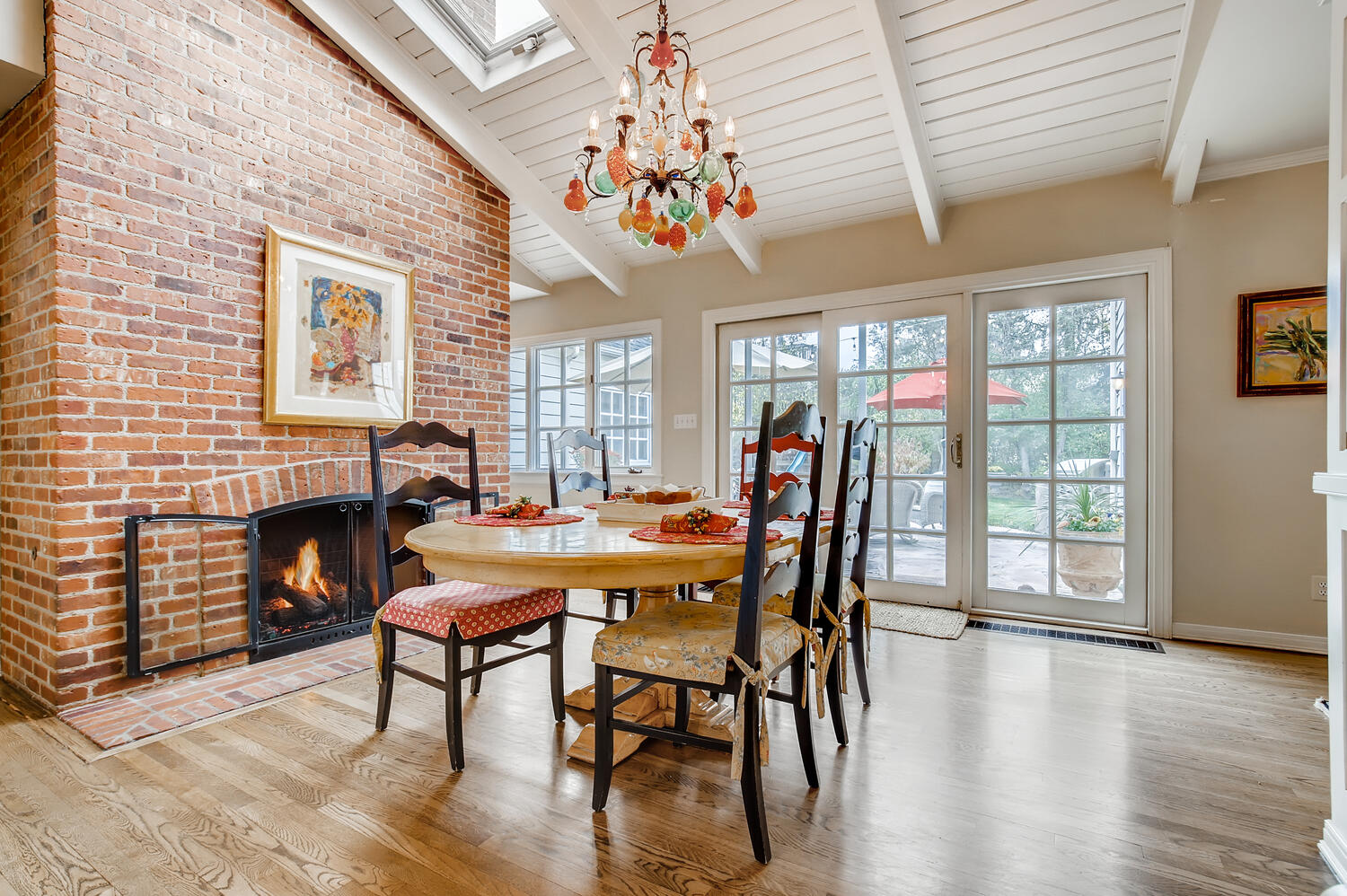
Football watching, movie time, conversation, game time, family time, friend time will all happen here. Windows surround the room and there is lots and lots of room for everyone! The kitchen is just steps away so you will have quick access to yummy snacks and meals!
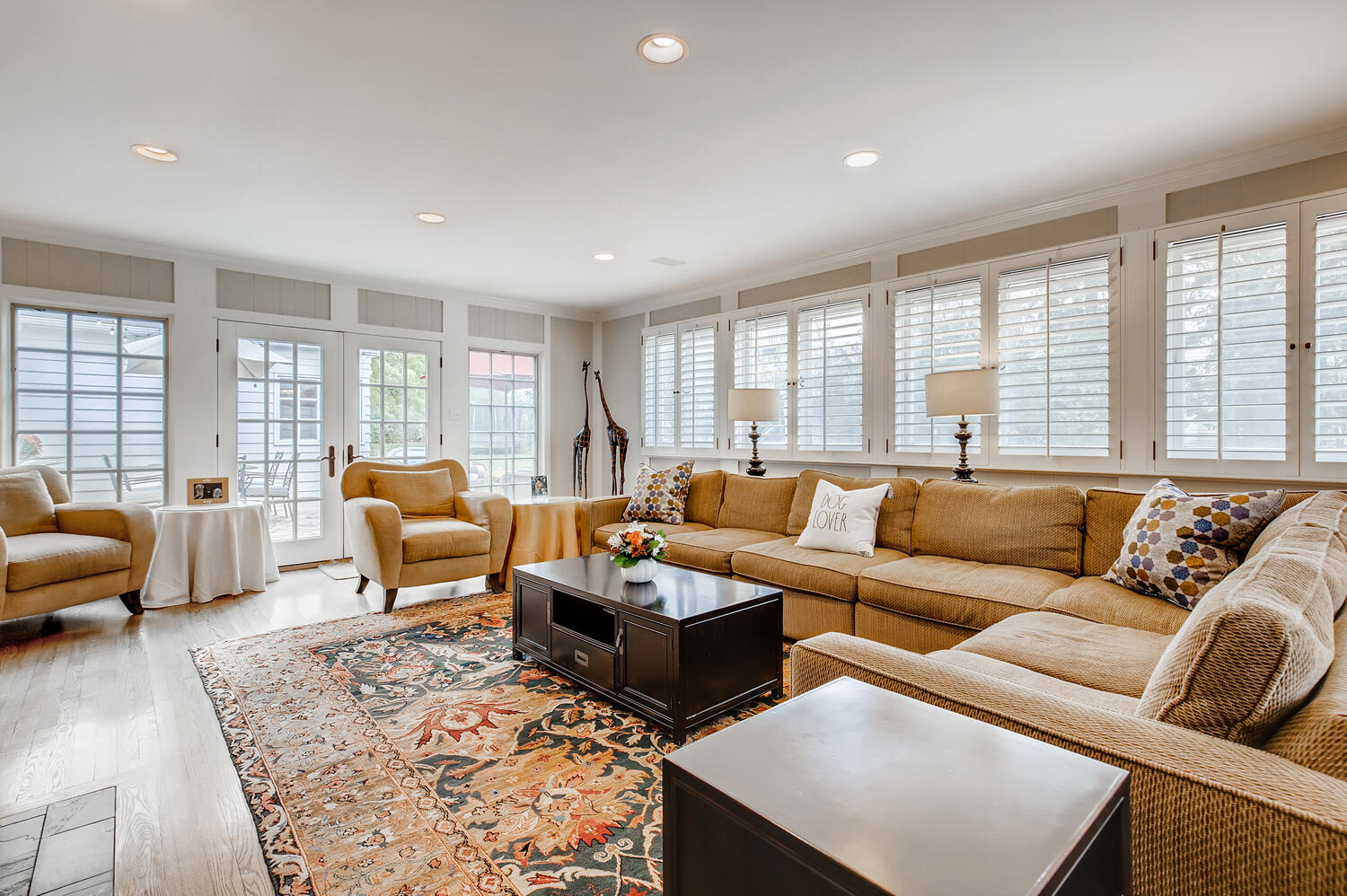
Here’s where the kids will play while you play with them or you may choose to sit back and enjoy keeping an eye on them and listening to their laughter! Or while they are at school you can just read a good book in the beauty of this wonderful large yard (2/3 of an acre). This patio area offers a fabulous place for entertaining and just inside the French doors is the kitchen area.
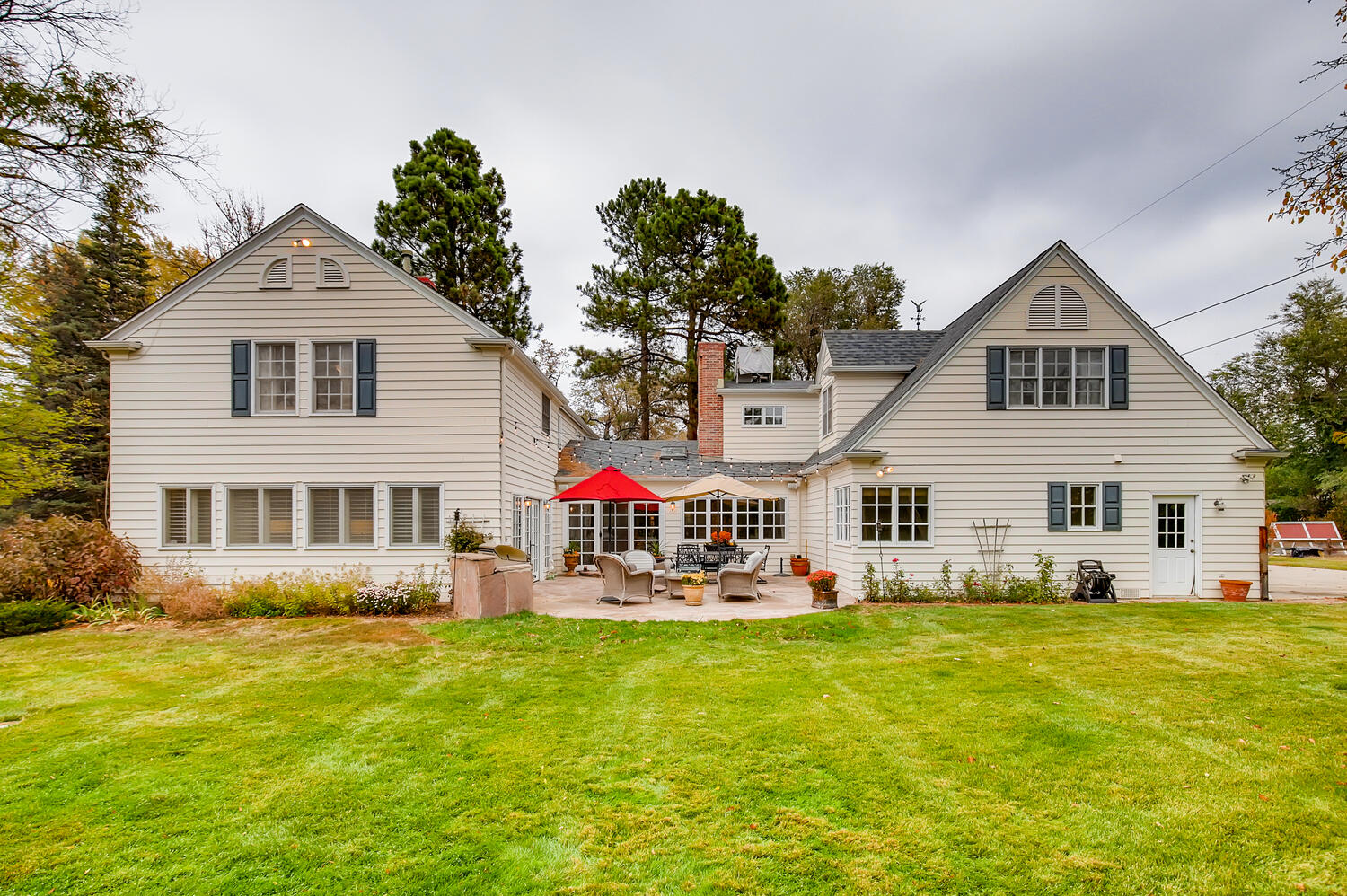
Here’s where the kids hang out with their friends or grandparents or you! Or you can offer it to guests for their own private living area while visiting. Lots of fun will happen here and there is a bedroom and bath so your guests can find some quiet time for themselves.
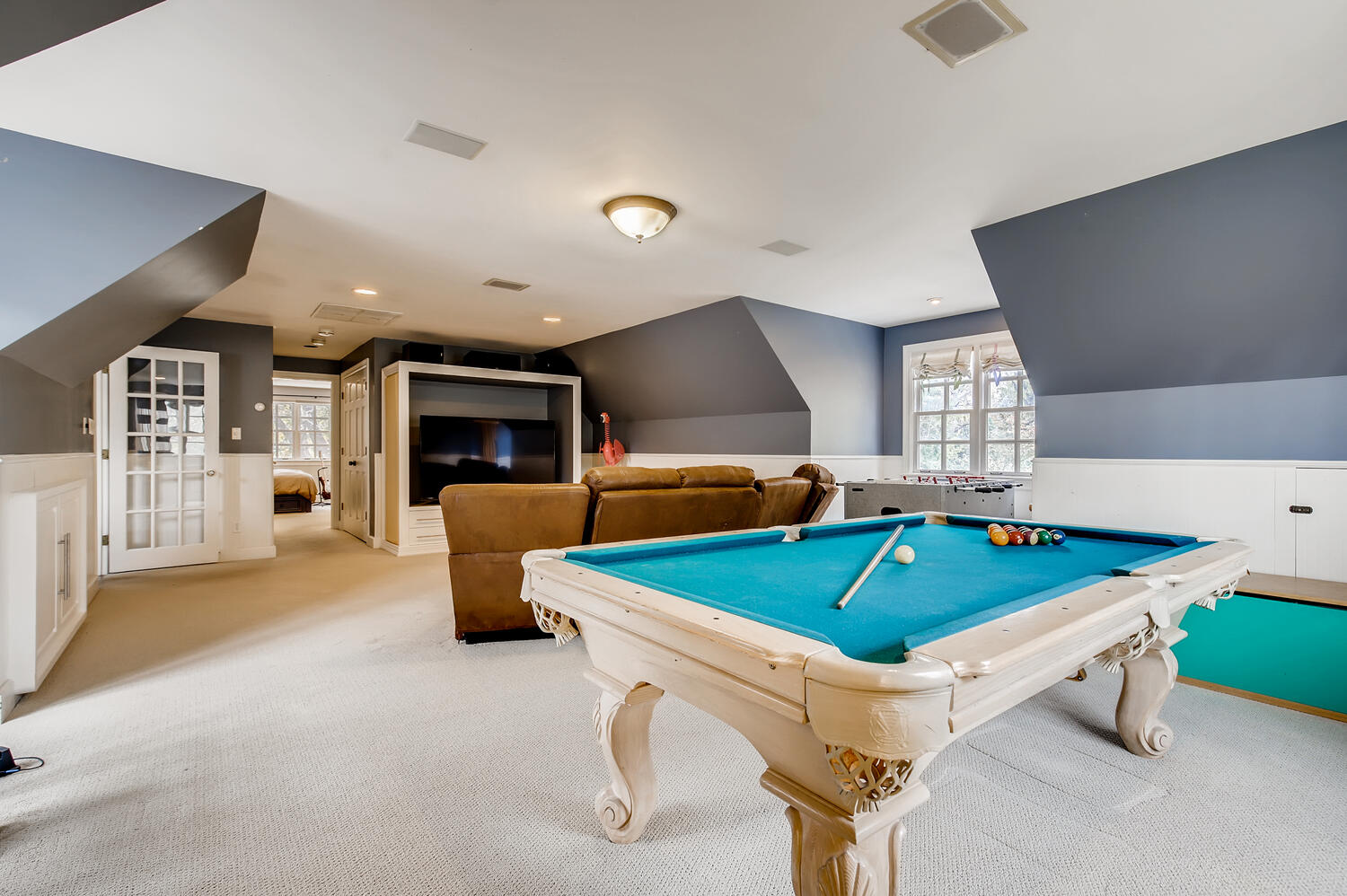
GENERAL
INTERIOR
BATHROOMS
BEDROOMS
EXTERIOR
PARKING
LOCATION
SCHOOL INFORMATION
Enter your email address down below and we will get back to you as soon as we can!
We respect your inbox. We only send interesting and relevant emails.