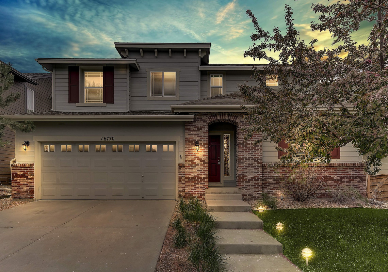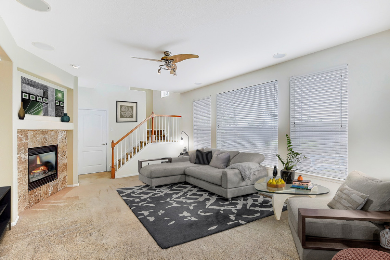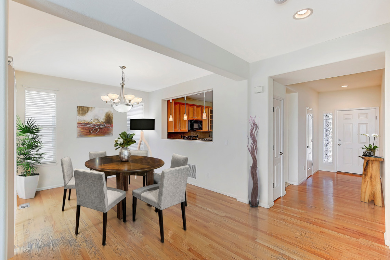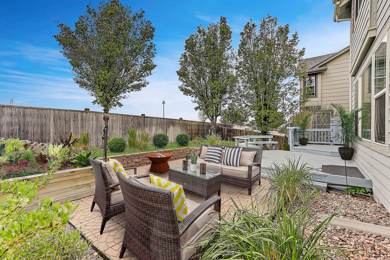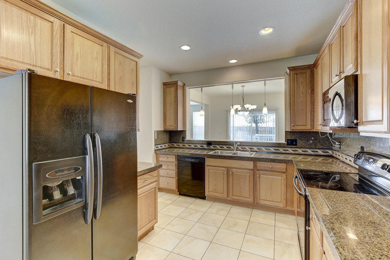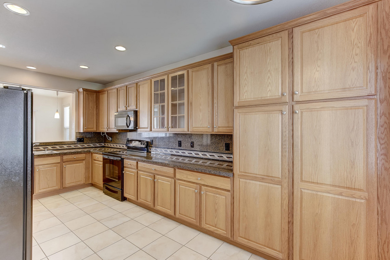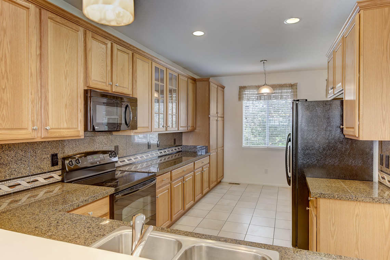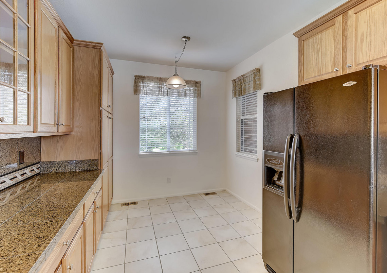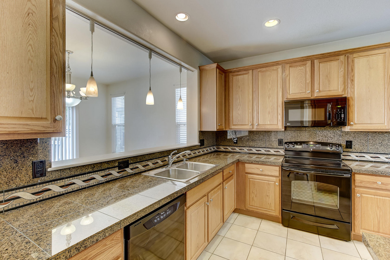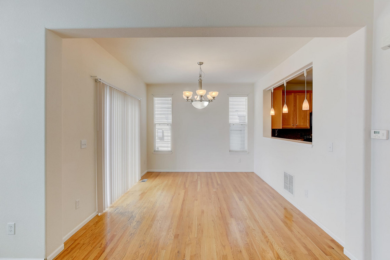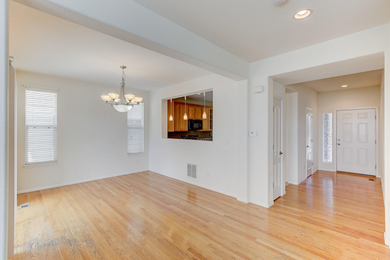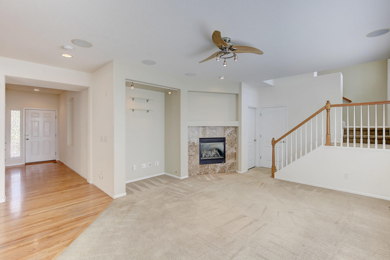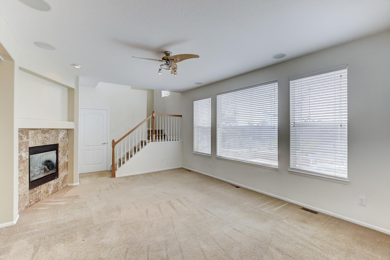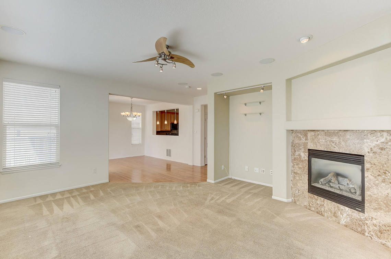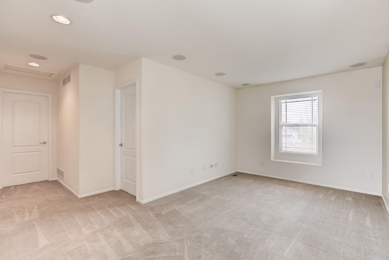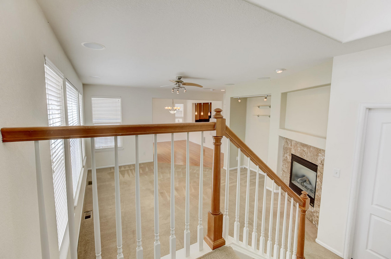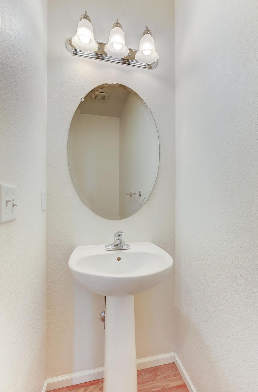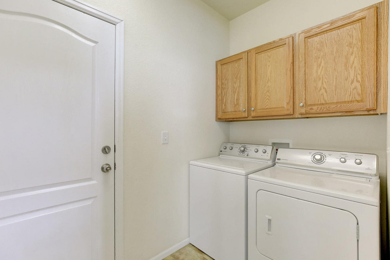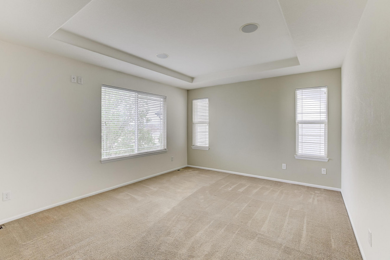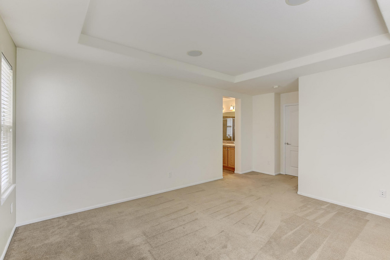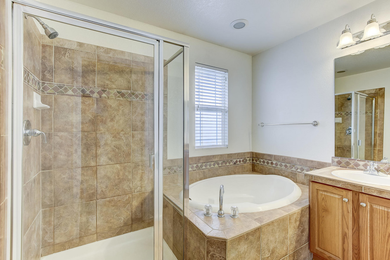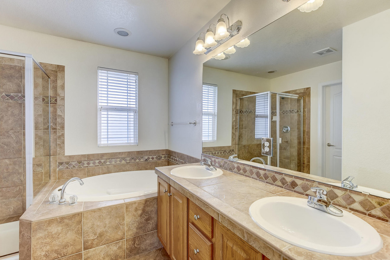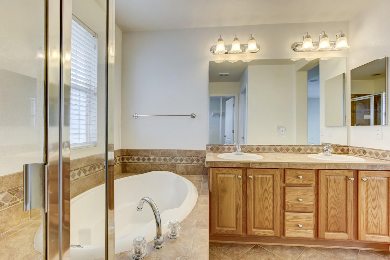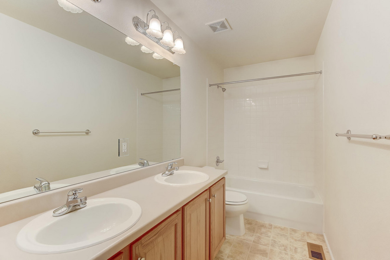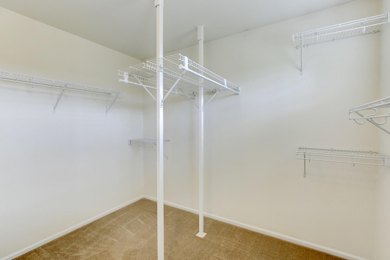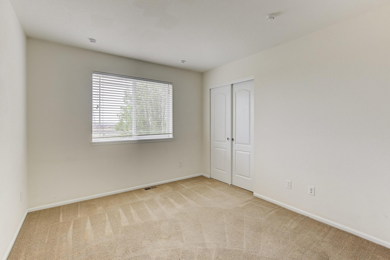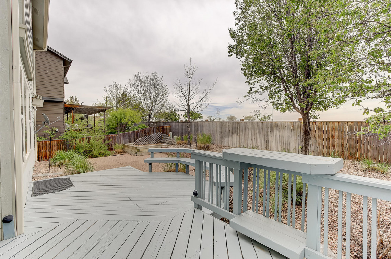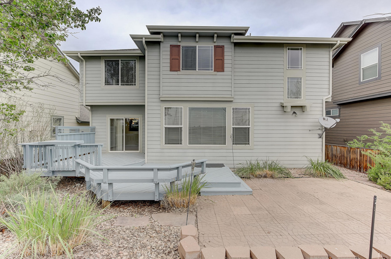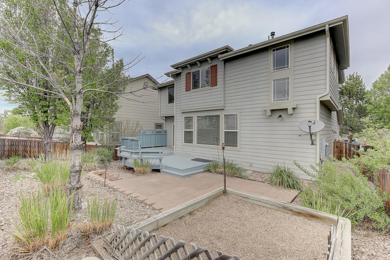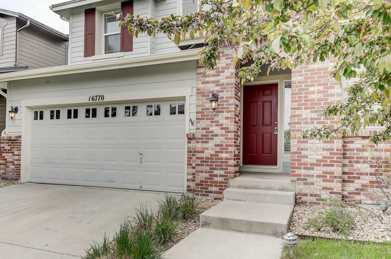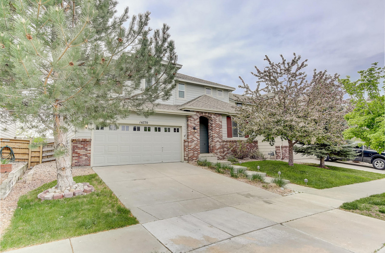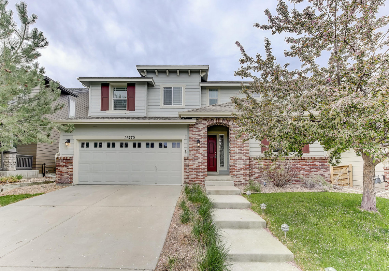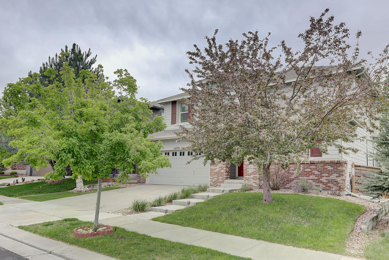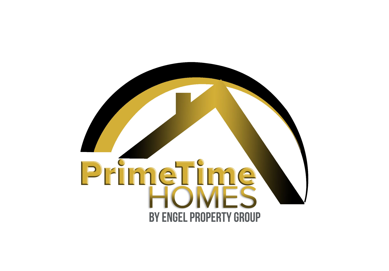Lock n' Leave Reunion Lifestyle
Spacious Gourmet Kitchen
Spacious gourmet kitchen, beautiful 16” floor tile, granite tile countertops with stylish tile backsplash, highlighted by elegant recessed lighting. Storage is never an issue with 40" maple cabinets and massive floor-to-ceiling pantries. Eat-in breakfast area filled with natural light.
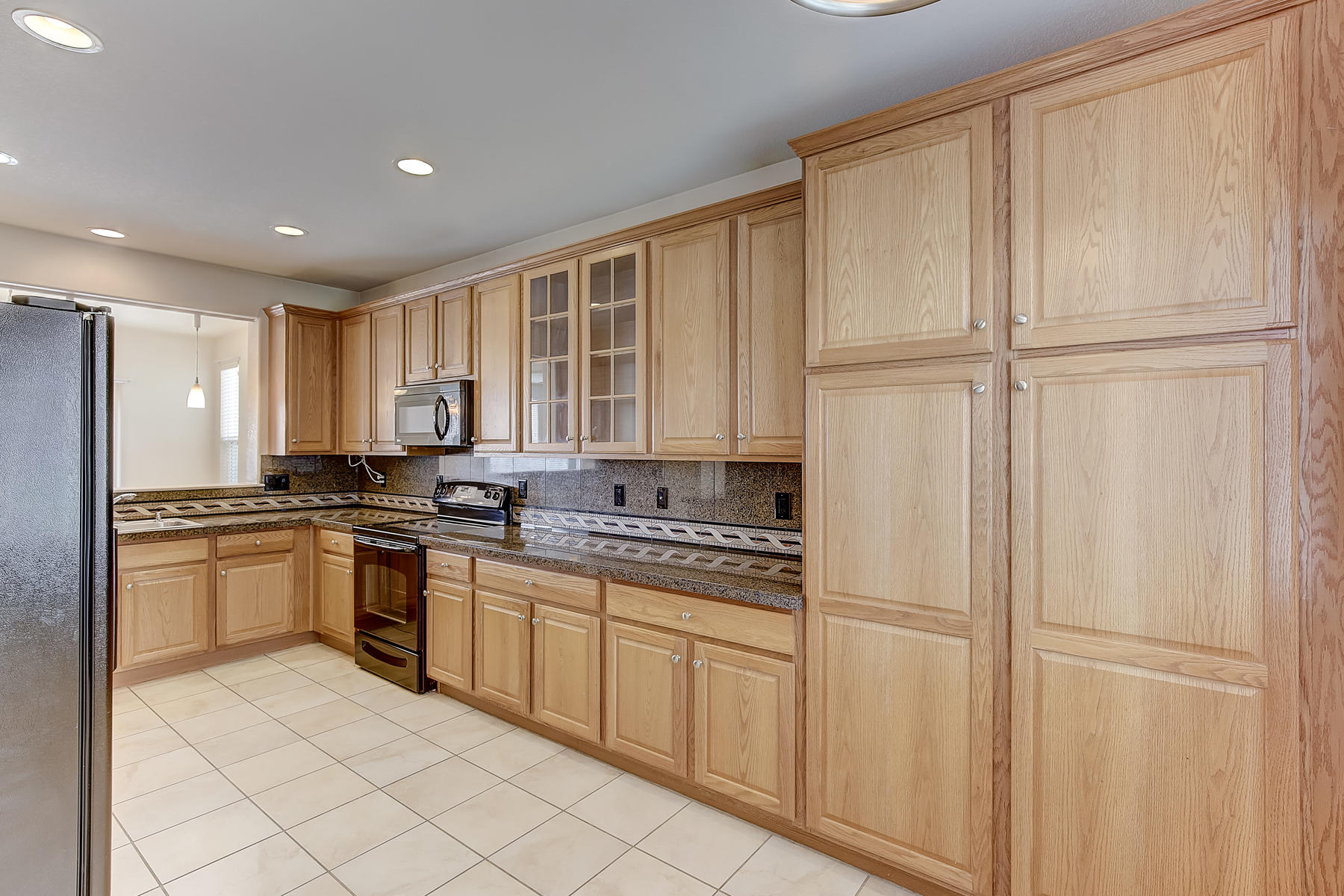
Open Floorplan
Entryway hardwoods flow thru the dining area with sliding glass door opening to a massive deck with built-in seating.
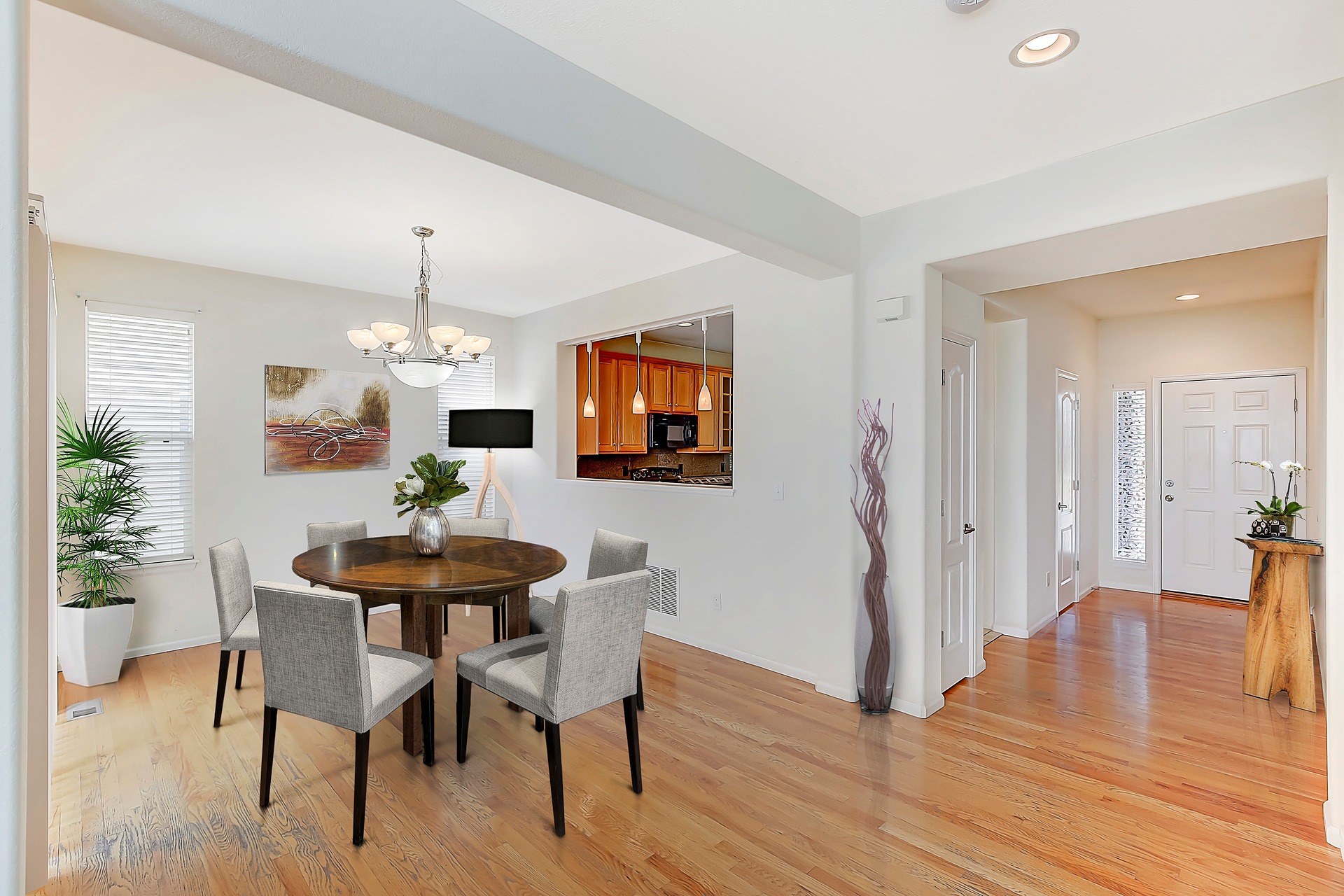
Cozy Great Room
Open to the dining area is a comfortable great room with gas fireplace and flooded with natural light from a southern facing wall of glass windows.
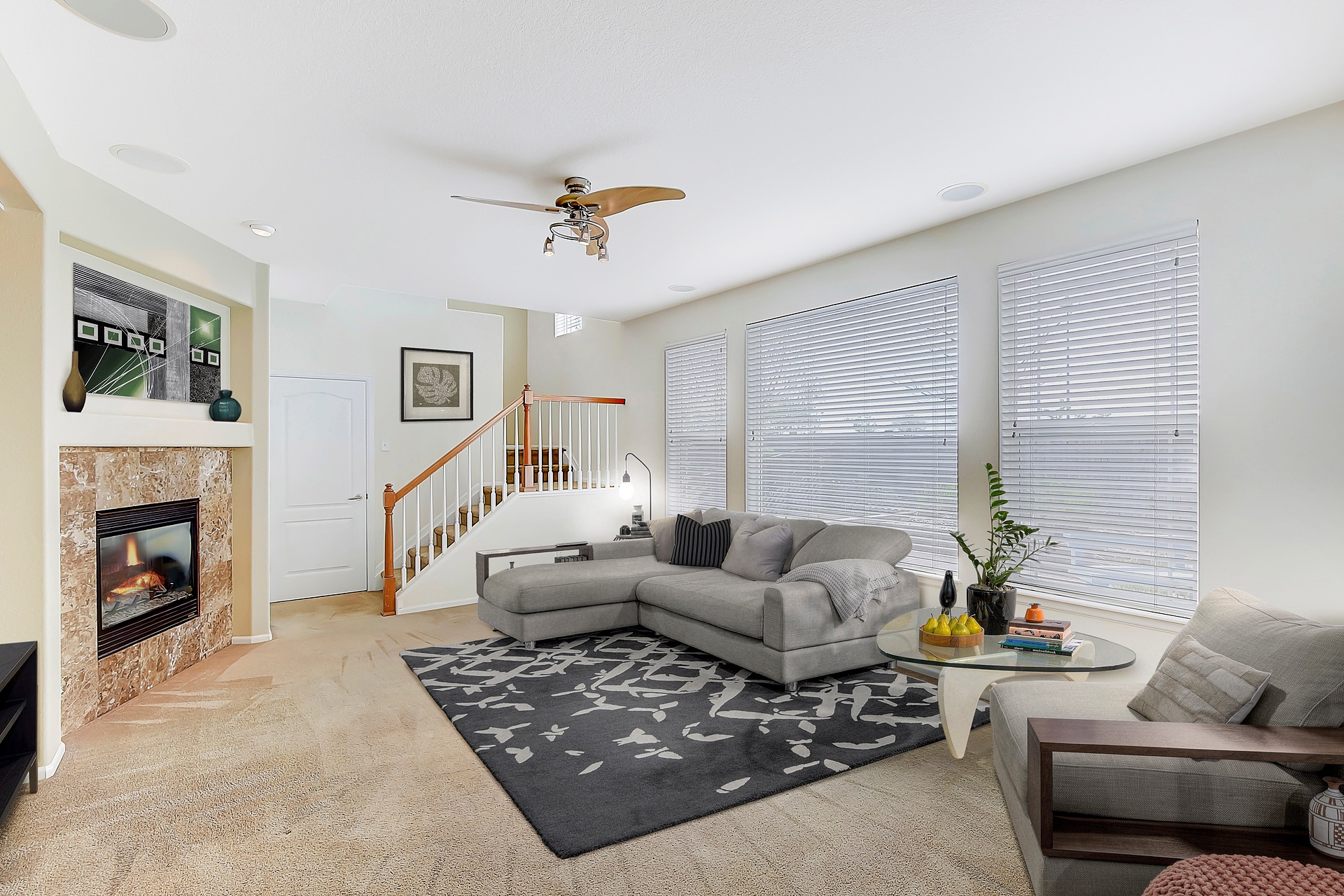
Private Retreat
Oversized master bedroom ensuite is beautifully complemented with an eye catching sculpted tray ceiling and built-in speaker system. Five piece master bathroom features a huge walk-in closet, soaking tub, glass shower, double sink vanity . The second floor is finished out with two more spacious bedrooms, a full hallway bathroom and a bonus loft for use as a den, study, kid's play area or possibly a 4th bedroom.
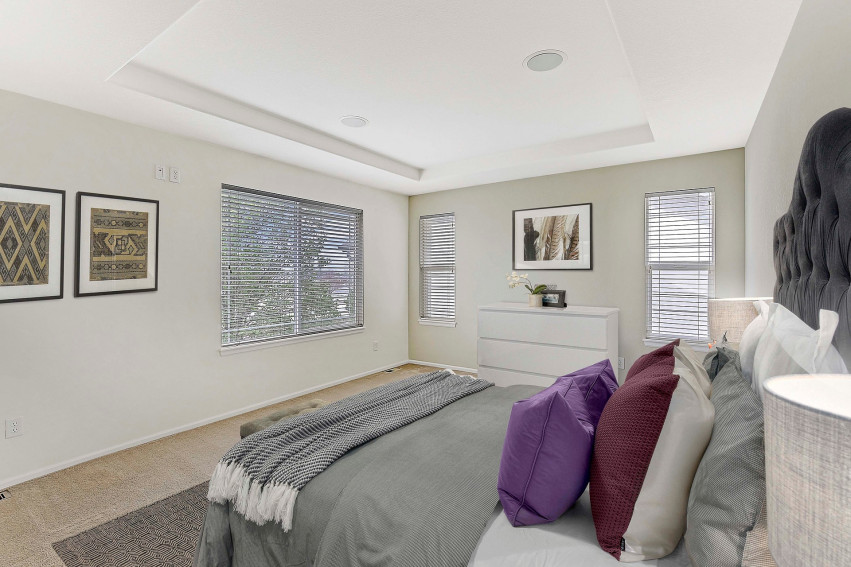
Backyard Oasis
Built for group entertaining, this multi-level xeriscaped outdoor retreat naturally flows from the open indoor floorplan to this entirely separate spacious outdoor living area. Use the money xeriscaping saves on water bills to fund your outdoor parties and celebrations all season long. The spacious multi-level decks with mountain views flow down to a marvelous outdoor fire-pit conversion area.
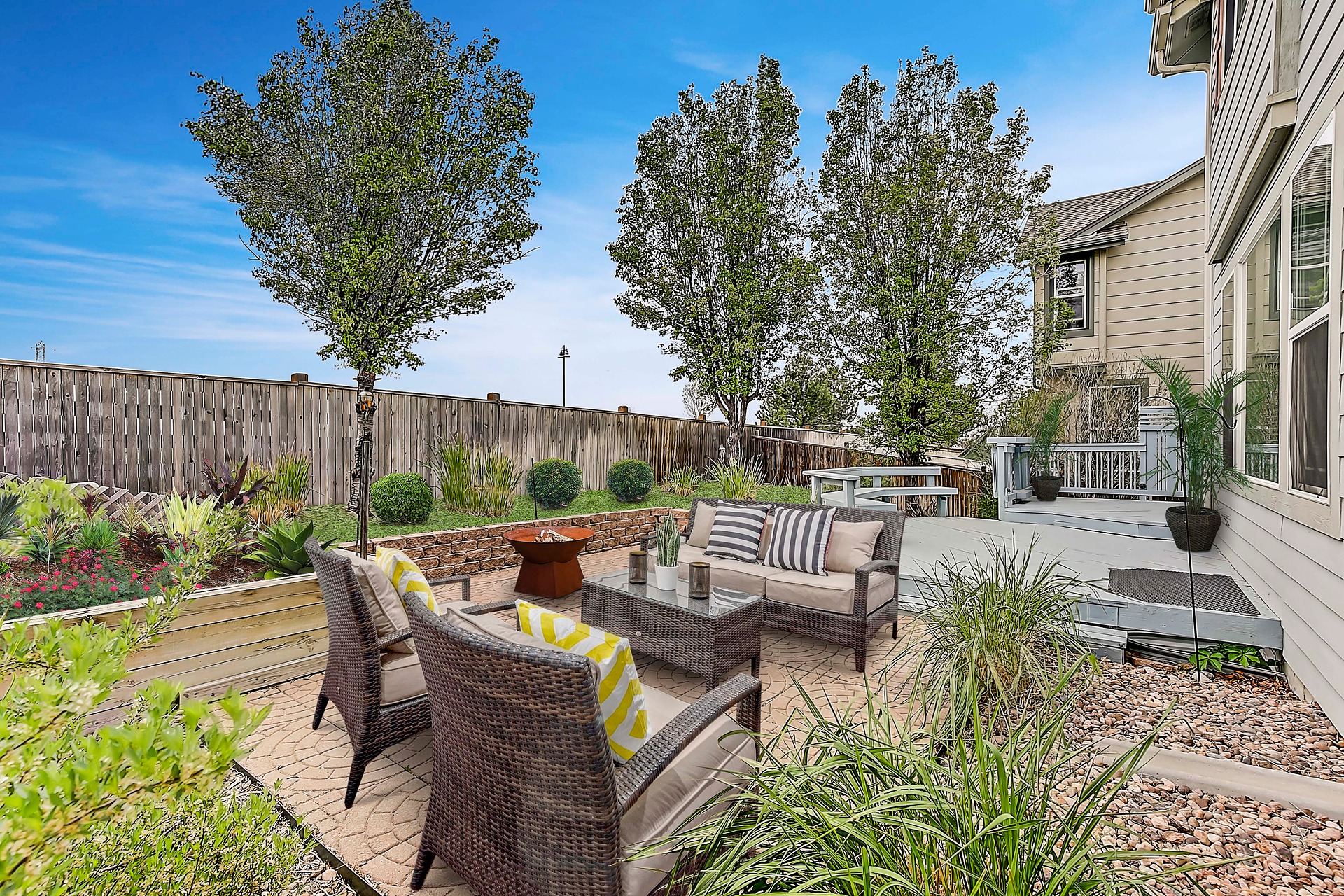
More Images
