$659,000
SOLD
Family Memories
Just Waiting for You
9160 Princeton St, Highlands Ranch, CO 80130
SOLD
9160 Princeton St, Highlands Ranch, CO 80130

An inviting 4,300sf open floor plan provides spacious living areas flooded with natural light with plenty of room for a growing family. The centerpiece of this magnificent home is the over-sized family great room with vaulted ceilings, a wall of glass, incredible private views and gas fireplace. Elegant real hardwoods cover the main level – no veneer here!
When viewing this beautiful home you'll loose count of all the features - four bedrooms, five bathrooms, a full basement with recreation/game room, bedroom and bath for guests, a highly appointed chef kitchen, outdoor living space the list goes on and on.
Obviously, a home of this caliber will have finishes like granite counter tops, hardwood floors, and soaring ceilings. In fact, there are so many amazing details in this home that you'll discover a new favorite every month or so.
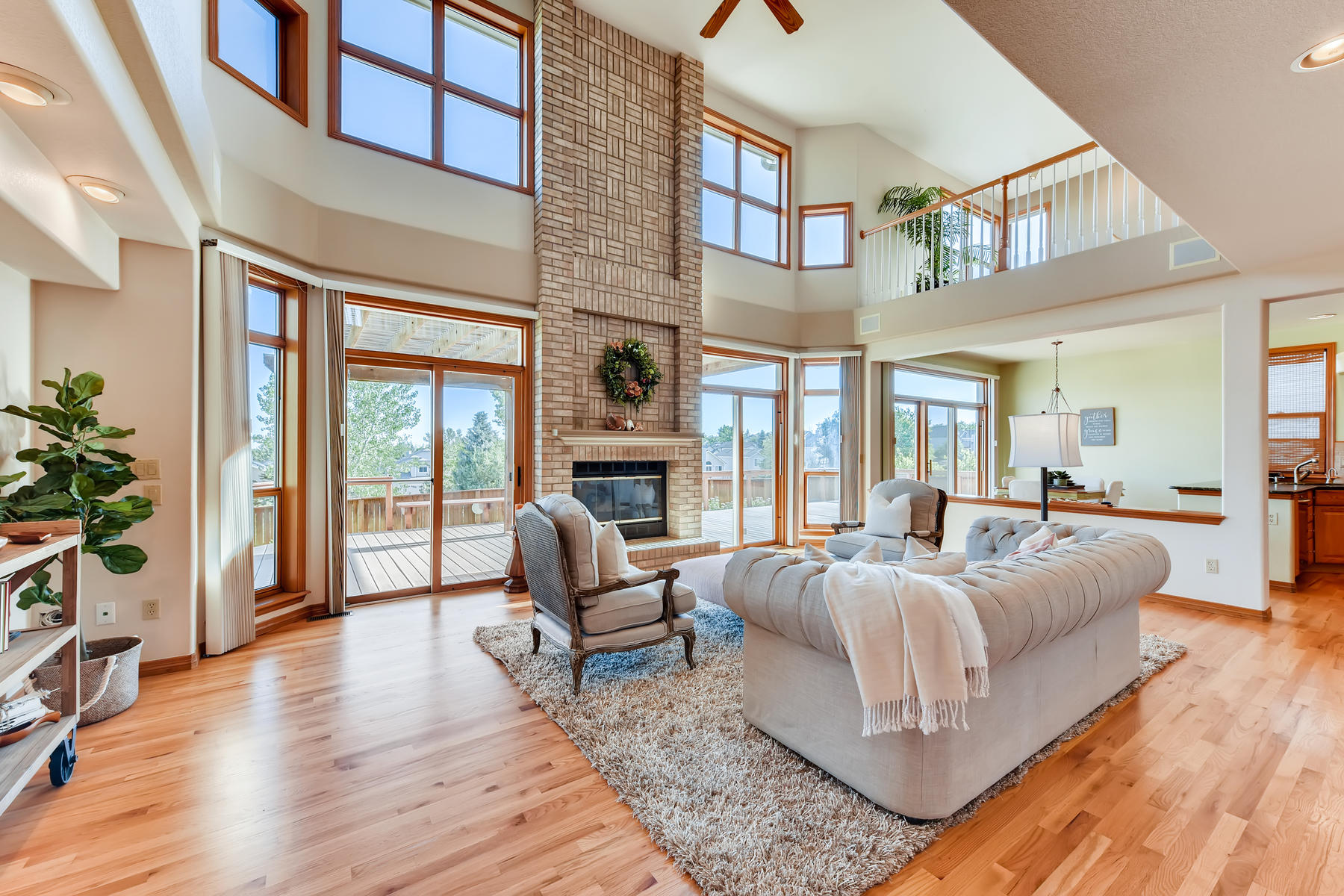
This massive Trex deck adds another +700 sf of nearly year round outdoor living area. It's an entertainer's dream with with pergola cover for shade, multiple seating zones and barbecue areas. You can have your friends over for a cookout during a Bronco game and they can stay late to roast some marshmallows as you celebrate another Bronco victory. (Virtually Staged Photo)
Dinner on the deck with a gentle summer breeze enjoying family and company as you watch the sun slowly recind of the front range is an incredible way to end the day and create life long memories. This rare buying opportunity affords you the chance to own a gorgeous home backing to your own private Open Space providing you and guests with the most magnificent unobstructed mountain views you could imagine. Plus, your very private access the fantastic Highlands Ranch trail system leading to neighborhood favorite open space at Cheese Ranch.

Everyone loves to congregate in the kitchen where there's plenty of room for reminiscing with old friends at the kitchen table or gathering round the granite kitchen breakfast bar telling one another their best jokes one after another. A gourmet kitchen with precision gas cooking empowers the chef of the house to conjure up fabulous epicurean delights that result in deep conversations with a bottle of wine in the dining room after enjoying a wonderful meal. Wish your guest safe travels home before cuddling next to the fireplace for the rest of the night... the clean up can wait until tomorrow.
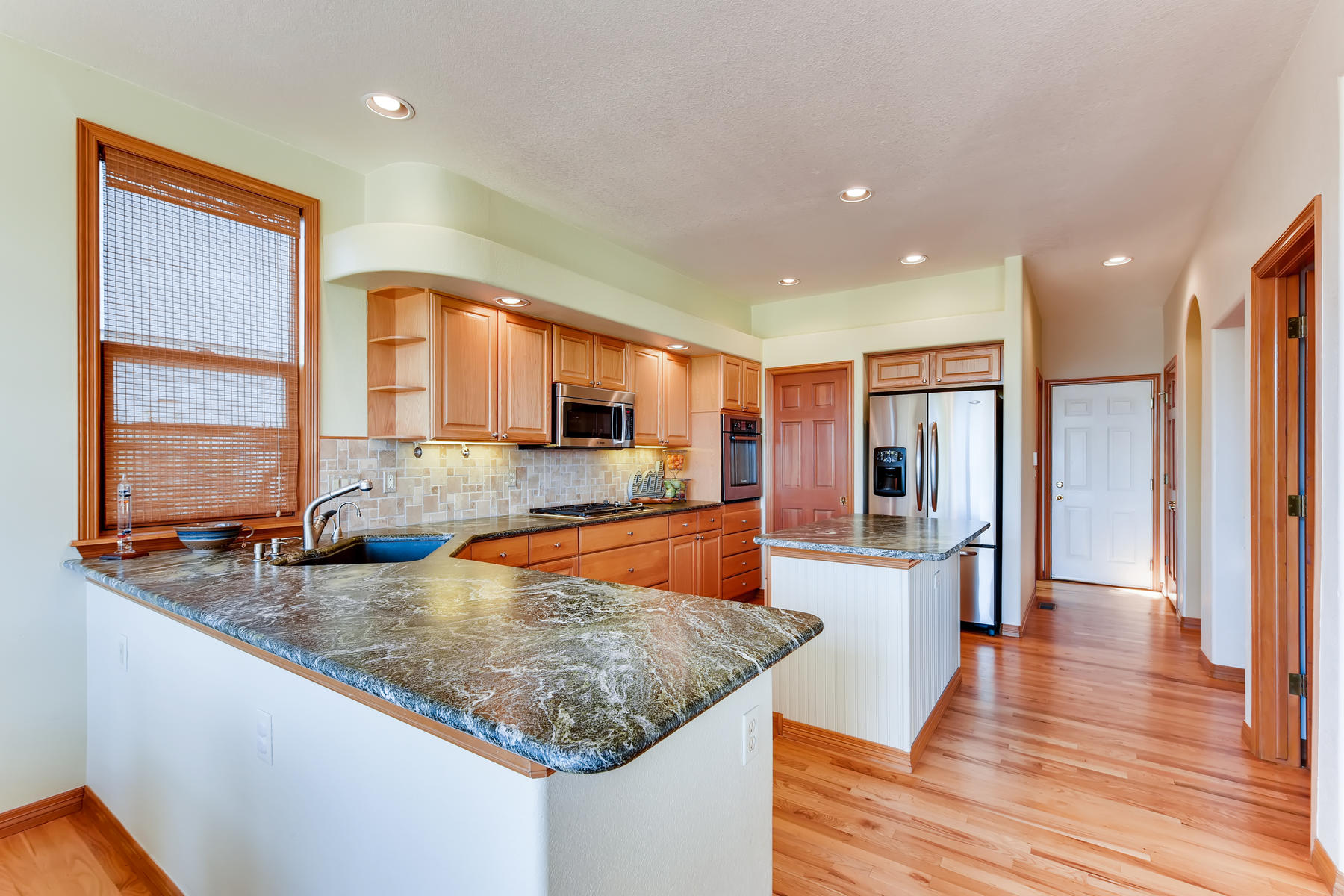
Mornings start on the second floor waking to more unobstructed mountain views from your spacious Master Retreat with plenty of room for your king size bed, vaulted ceilings, enormous walk-in closet, and your own, en-suite private spa with a soaking tub. While the rest of the house is buzzing with activity, this will be the perfect place for you shut the door and recenter yourself.
A loft game area, two more spacious bedrooms each with its own bathroom complete the upstairs.
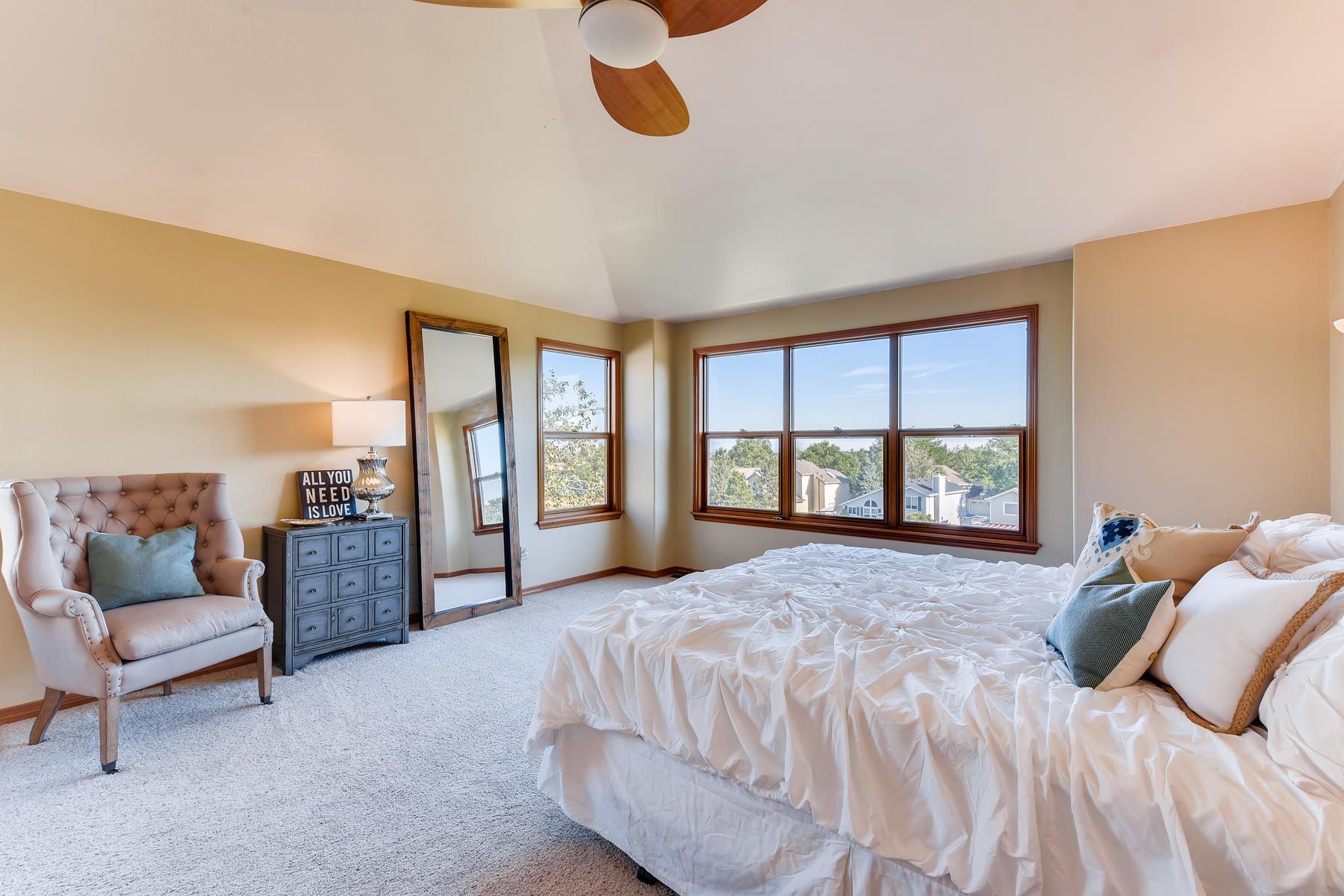
Call it the home office with a view... open space backed with beautiful snow capped mountain views This main floor office has ample room to accommodate two comfortably. Don't want an office? It is easily a flex space for a variety of different uses - be creative! (Virtually Staged Photo)
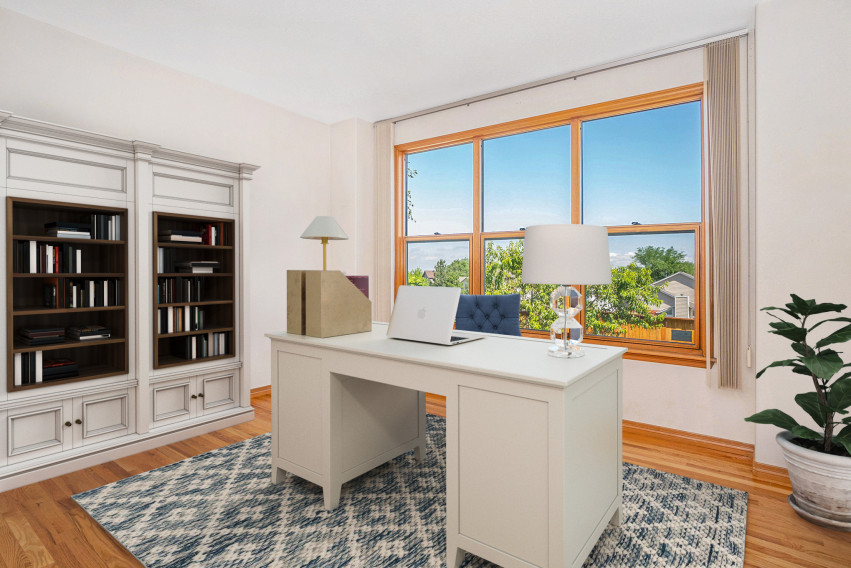
Just of the front foyer is the perfect quiet area away from the hustle and bustle of everyday life for quiet moments. Whether it's relaxing with a good book, coffee with your new neighbors or Monday night book club with friends, this is the perfect setting.
By the way, summer months are the perfect time to step out on to the large front porch with that favorite book and curl up on the porch swing where you're likely to quickly meet the friendliest neighbors in no time at all. (Virtually Staged Photo)
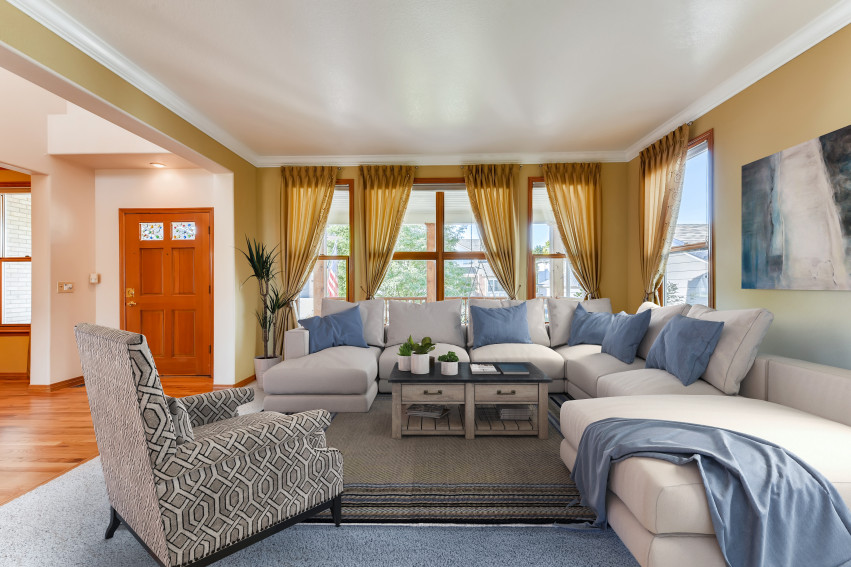
There are lots of areas for you to spread out and have a little “me time" if you like in the Lower Level Recreation Room. Watch some TV in the family room, hang out in the garden level basement game/den/rec-room, catch up on some reading with a good book in the living room, or just find a quiet spot on the back deck. Each space carries its own unique vibe.
The large finished lower level with multiple egress windows funnel in tons of natural light to create a fantastic recreation area, a 4th conforming bedroom and a 5th bathroom perfect for guest quarters. (Virtually Staged Photo)
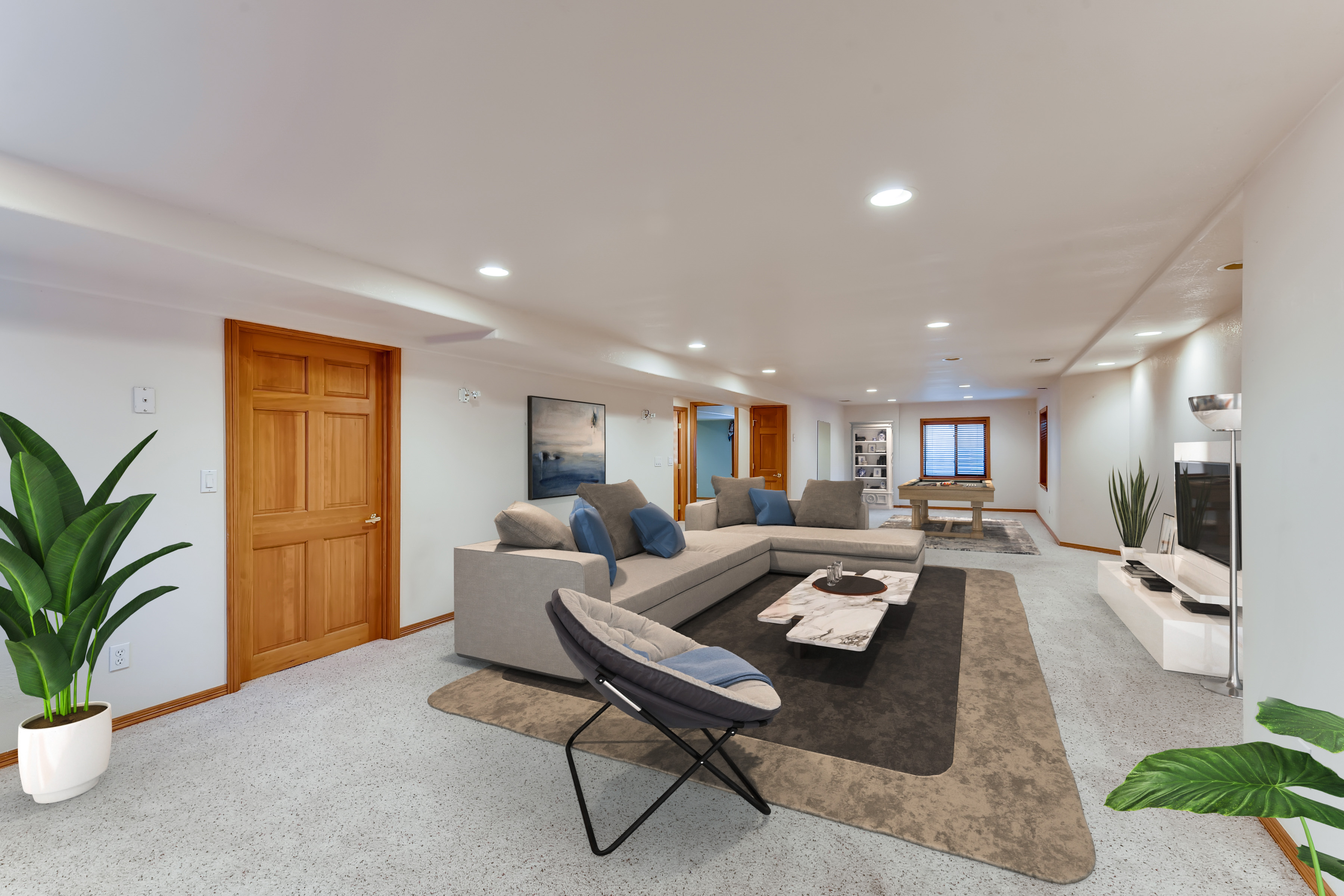
Ryland Homes took this nearly 5,000 square foot space and masterfully designed an extremely livable, comfortable floor-plan that features 4,380 square feet of finished living space with another 480 square feet of storage/workshop, plus another whooping 665 square feet for a 3-car garage. It's so spacious you may get lose your way when touring it!
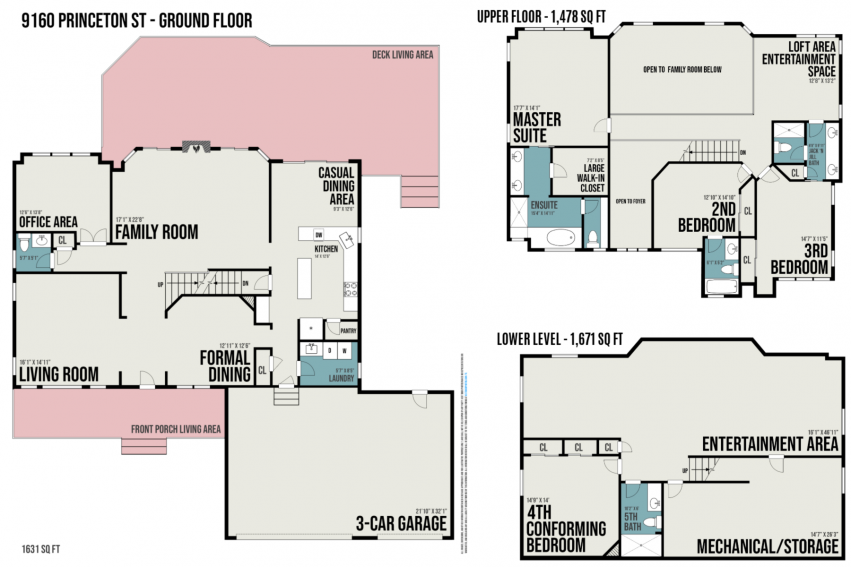
Highlands Ranch is a 22,000-acre master-planned community founded in 1981. The community has a population of 96,000 people, located 12 miles south of Denver in Douglas County. The "Ranch" offers a wonderful quality of life and countless opportunities for an active lifestyle receiving national recognition for its great quality of life and amenities.
NerdWallet named HR as one of the best places to raise families in Colorado, recognized nationally by Forbes as one of the top places to move in the nation. Business Week also named Highlands Ranch one of the best places to raise kids. Not only is Highlands Ranch receiving accolades, so is Douglas County. In August 2014, Douglas County ranked second in Movoto Real Estate’s 10 Best Counties in America list.
Eastridge is one of the most sought after neighborhoods in the HR. Families love this neighborhood where they live a life filled with great neighbors, fantastic schools, abundant amenities, and outdoor activities all situated in a vibrant fun-filled community of active residents. The HR Metro District does an awesome job of planning family events that really unite the community with summer concerts in the parks, movie nights, holiday events, entertainment in the multiple HR Recreation Centers and much, much more.
Parks and Recreation This community is built around a series of trails, and parks, which wind throughout the neighborhood and provides many recreational opportunities. Highlands Ranch has four Recreation centers, the closest of which is the Eastridge Center which houses the HRCA administrative offices. It has the only outdoor volleyball court, only climbing wall. In the warmer months there is an outdoor roller hockey rink setup in the back parking lot. Many people believe Eastridge has the best indoor and outdoor pools. The indoor pool has areas for toddlers as well as older kids and adults. It also boasts the best indoor slide which is about 3 stories high. There is also and Olympic size pool inside.
Schools Highlands Ranch has many top-rated schools within its borders - Sky View Academy, Fox Creek Elementary (within walking distance of this property), Cresthill Middle School, Highlands Ranch High School and Valor Academy. All schools are part of the Douglas County School District, which is the third largest school district in Colorado and has one of the highest graduation rates in the Denver metro area.
Commuting Eastridge's location can't be beaten with its easy access to C-470, I-25, the Denver Tech Center (DTC) and the Denver International Airport (DIA) which is only 30 minutes away! RTD light rail system is also close by where you can leave your car and travel into downtown Denver with ease. One of the highest ranking hospitals in the Denver metro area is also in close proximity, Sky Ridge Medical Center in Lone Tree, Colorado.
Retail and Restaurants The epicenter of Southeast Denver is just a stone's throw away from this high sought after Eastridge neighbor. The much heralded Park Meadows Mall, an upscale retail resort, is a mere 3 miles down the road with abundant boutique shops and fine dining. Also nearby is the Ridgegate area of Lone Tree with numerous fine dining and shopping areas as well.
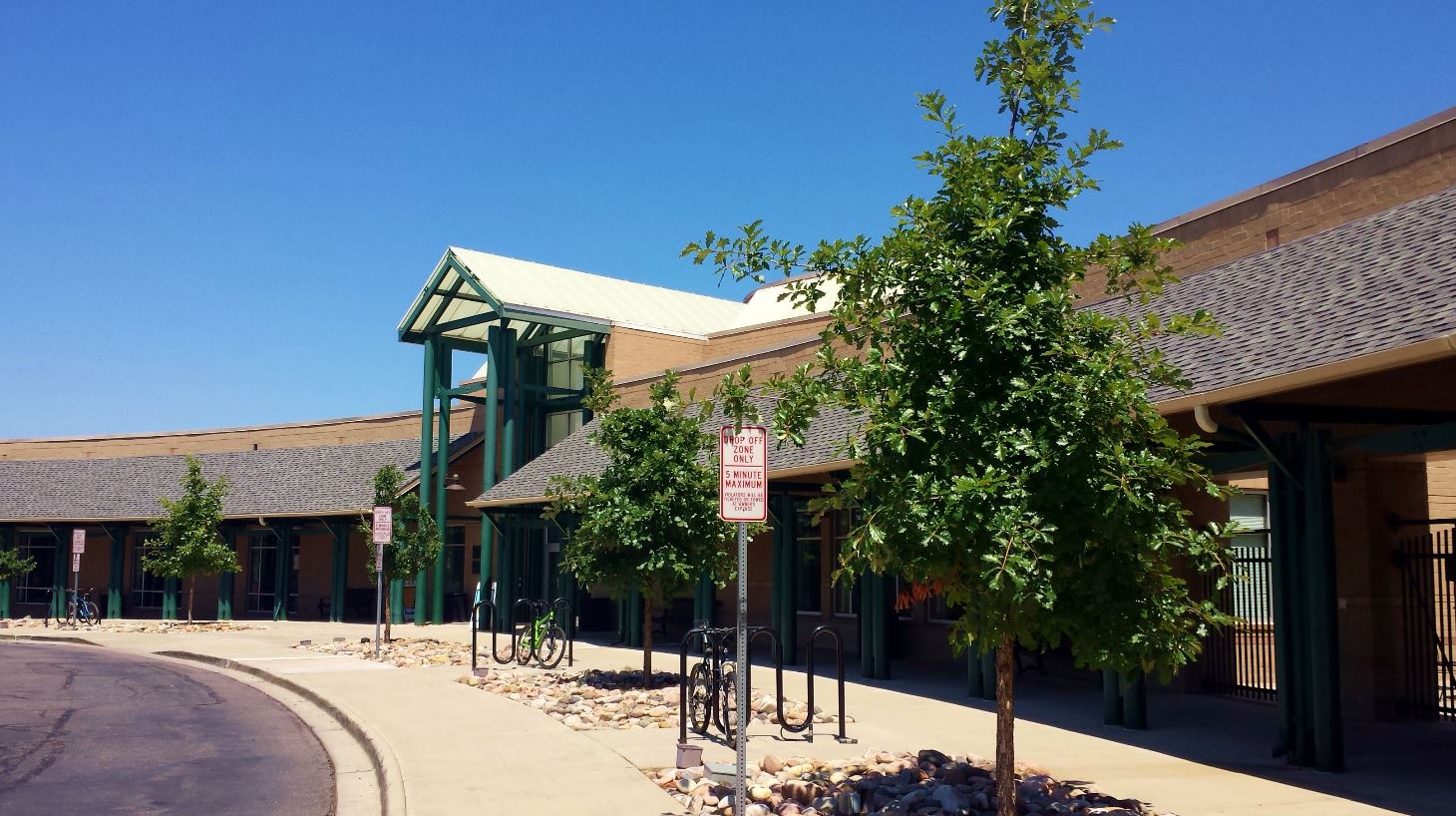
GENERAL
INTERIOR
BATHROOMS
BEDROOMS
LAUNDRY
ADDITIONAL INFORMATION
EXTERIOR
PARKING
LOCATION
SCHOOL INFORMATION
COMMUNITY
HEATING & COOLING
Enter your email address down below and we will get back to you as soon as we can!
We respect your inbox. We only send interesting and relevant emails.